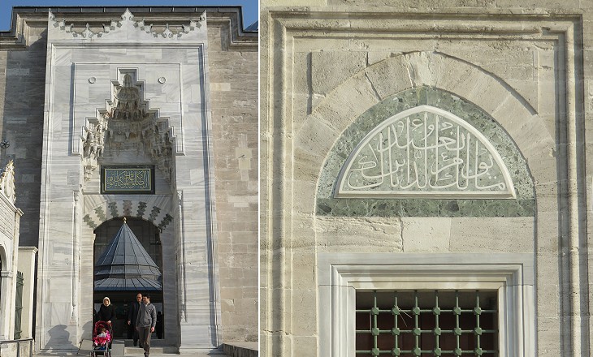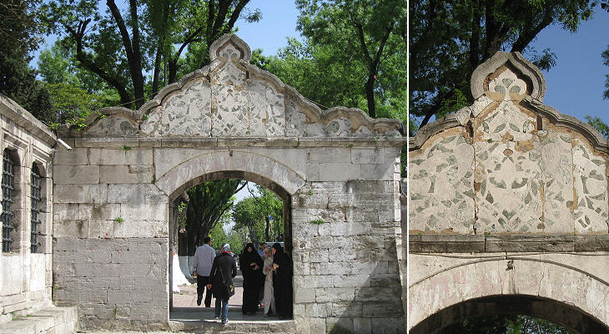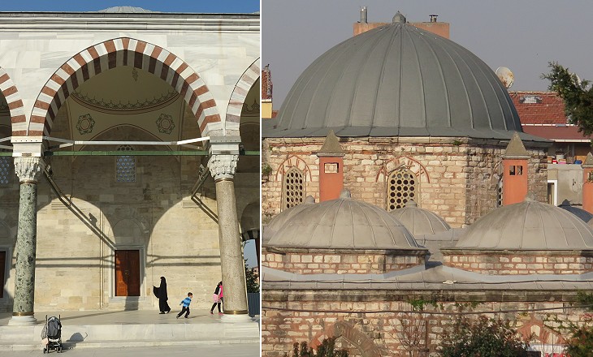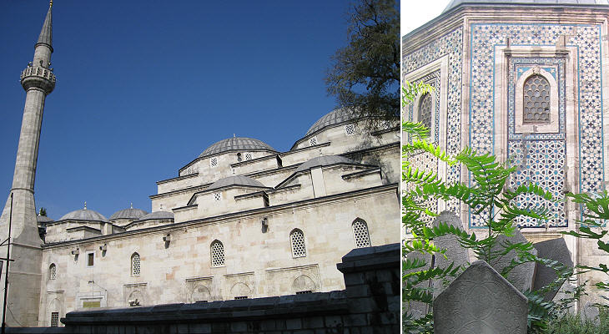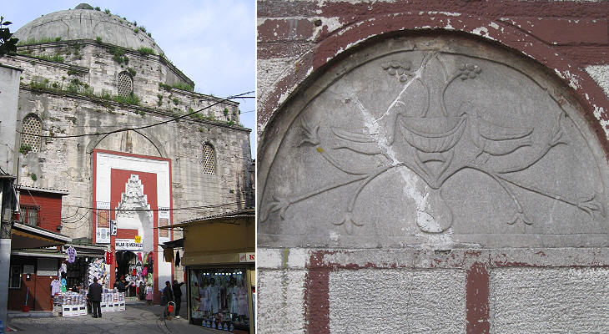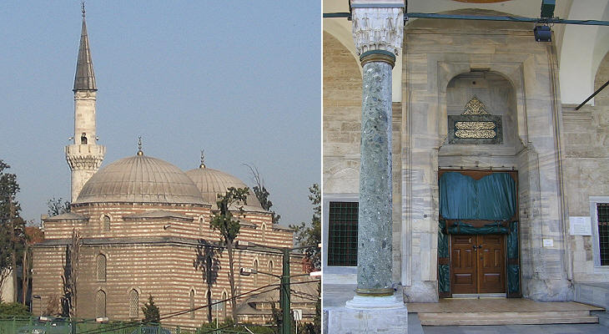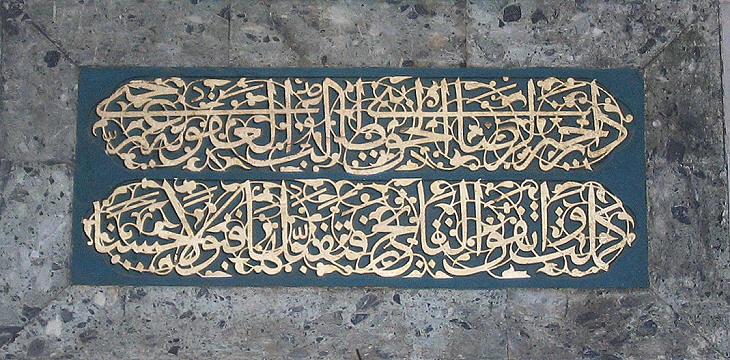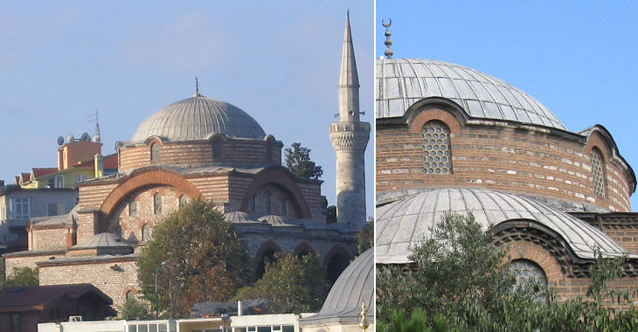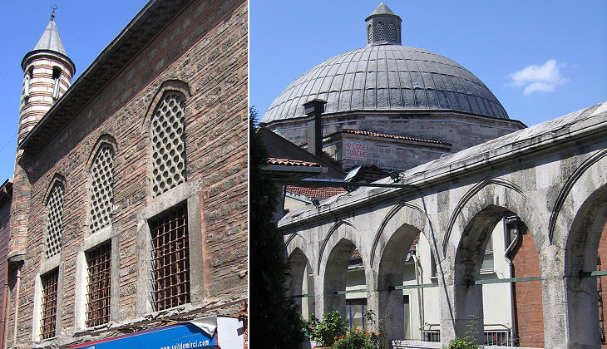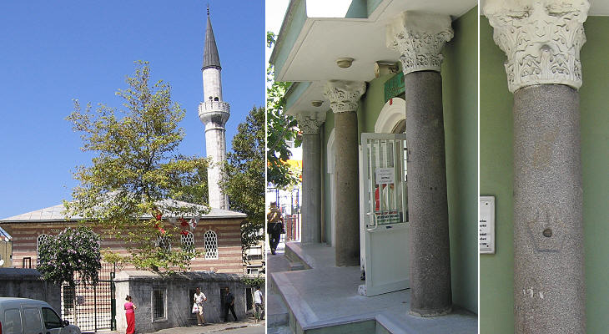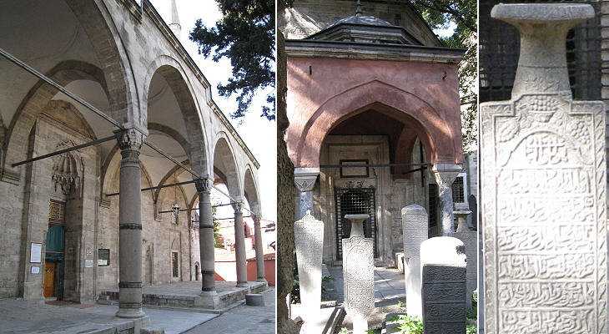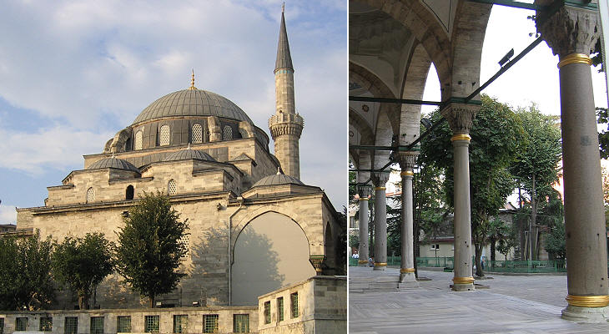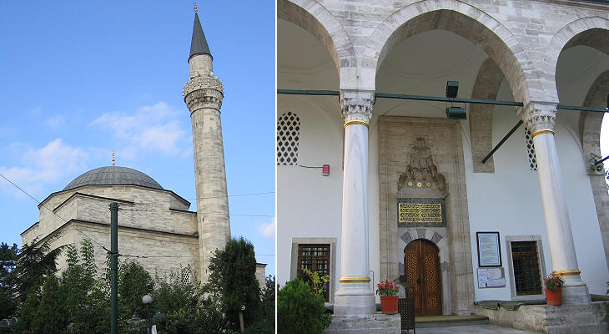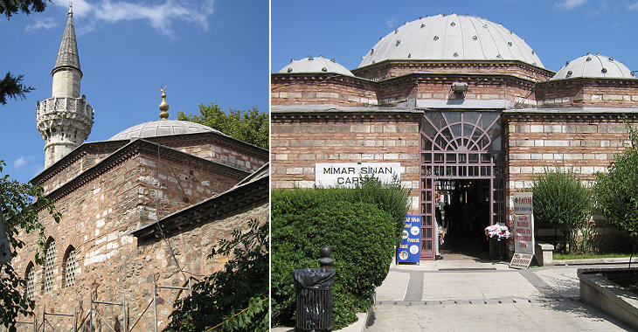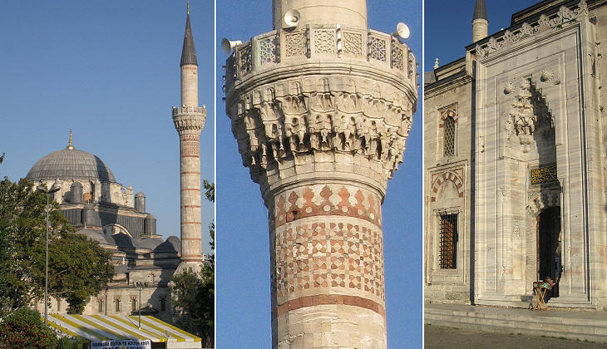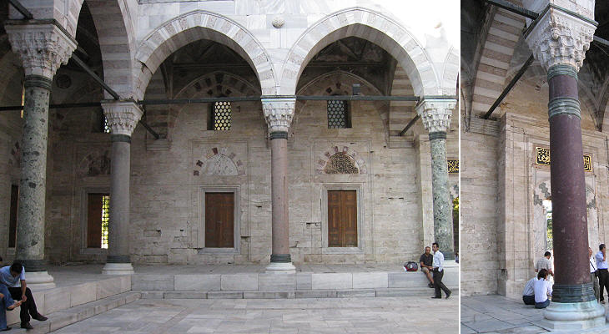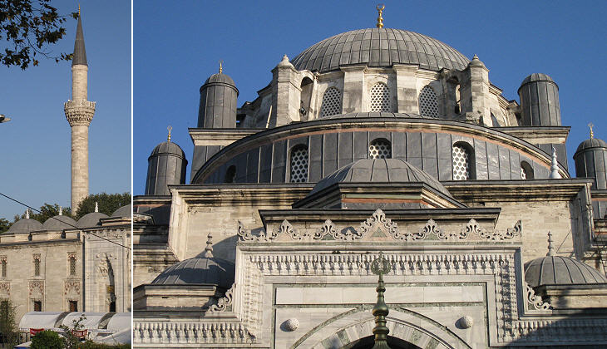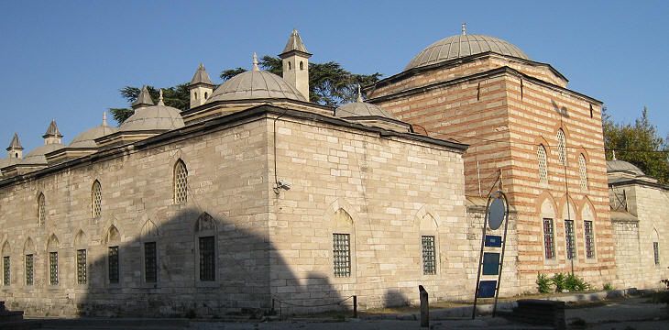  What's New! Detailed Sitemap All images © by Roberto Piperno, owner of the domain. Write to romapip@quipo.it. Text edited by Rosamie Moore. Page revised in August 2015. |
 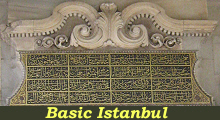 First Ottoman Buildings First Ottoman Buildings
You may wish to see an introductory page to this section first. On the morning of May 29, 1453 the Ottomans entered Constantinople through breaches in the walls between Edirne and Top Kapi. Constantine XI, the last Byzantine emperor, had sought in vain help from the European nations; a few years later, George Sphrantzes, one of his closest advisors, wrote a chronicle of the events which led to the fall of the city. He bitterly described the response to his master's efforts; he had harsh words even for the Pope (.. we had received as much aid from Rome as had been sent to us by the sultan of Cairo) and God (Who knew of our emperor's fasts and prayers, both his own and those of priests whom he paid to do so; of his services to the poor; and of his increased pledges to God, in the hope of saving his subjects from the Turkish yoke? Nevertheless, God ignored his offerings, I know not why or for what sins, and disregarded his efforts, as each individual spoke against him as he pleased - translation by Marios Philippides). Sultan Mehmet II, the Ottoman leader, did not enter the city for three days during which his soldiers were allowed to pillage it. However this bleak point in the history of Constantinople was the beginning of a new start because Mehmet II decided to relocate the capital of his empire from Edirne to the conquered city. This decision was meant to substantiate the sultan's claim to be regarded as the new "Roman" emperor, the legitimate successor of Augustus and Constantine and for this reason he maintained the city's old name.
The residence of the Byzantine emperors at Blachernae had been so badly damaged during the sack of the city that Sultan Mehmet decided to build a new palace for himself and the court; it was positioned in a central location on the current site of Istanbul University: it soon became known as Eski Sarayi (Old Palace) because in 1459 a new residence (Yeni Sarayi) was built at the tip of the peninsula (later on it was called Topkapi Sarayi). No evidence is left of Eski Sarayi. An almost similar fate occurred to the kulliye (large complex of buildings) the Sultan built at the top of the Fourth Hill (*); the dome of its large mosque collapsed during the 1766 earthquake and the mosque and other adjoining buildings were rebuilt in a totally different style.
The gate leading to the imaret, the soup kitchen, is among the few elements of the original structure which survived: it is decorated with fragments of ancient green marble and porphyry. The former was used for the elegant inscriptions above the windows of the outer wall. These marble inlays are pretty rare, because in the early XVIth century the use of coloured tiles for inscriptions was introduced at Sultan Selim Camii and it became prevalent.
The kulliye included eight large identical medrese; in total they had some 250 cells, each of which housed four students. In addition it had a hospice for travelling dervishes. The turbe (mausoleums) of Sultan Mehmet II and Gulbahar Hatun, his first wife, were rebuilt in the XVIIIth century.
The fall of Constantinople and the occupation by the Ottomans of the remaining Byzantine possessions such as MistrÓ and Trebizond caused the partial exodus of the Byzantine Úlites towards Italy and other western countries where they contributed to the development of the Renaissance. At the same time some members of notable Byzantine families gained access to key positions at the Ottoman court. Mahmut Pacha Angelovic was of Greek-Serbian descent: he was taken into the service of the Ottoman court at Edirne where he met Mehmet Celebi i.e. Prince Mehmet who not long after becoming sultan appointed him Grand Vizier. He took part in many campaigns, including the conquest of Negroponte. He converted to Islam and he promoted the construction of a mosque near Eski Sarayi. It was built in the Bursa style, i.e. it had twin domes and a "T" plan; also the turbe (mausoleum) he built was similar to those of Bursa. He was buried there sooner than he expected. In 1473 Sultan Mehmet II imprisoned him in Yedikule, where he was strangled the following year.
A hammam was part of the ancillary facilities which surrounded the mosque built by Mahmut Pacha; it is of an unusual size with a very large domed entrance hall. It was difficult to please Sultan Mehmet II; not only did he execute his viziers, but in 1471 he became dissatisfied with Atik Sinan, the architect of Greek origin who designed the sultan's mosque; the poor man was executed and buried in a mescit (small mosque) he had embellished with a Byzantine relief portraying two doves drinking at the fountain of life (Atik Sinan not to be confused with Mimar Sinan).
Has Murat Pacha was the commander of a wing of the Ottoman army led by Sultan Mehmet which defeated the Ak Koyunlu (White Sheep Federation) in 1473. He died in the fight. He too was of Greek origin; he was related to the Palaeologos, the last Byzantine dynasty. This mosque was characterized by twin domes also. Its porch was embellished with ancient columns.
The calligraphy of the inscription above the entrance is a very elaborate one and it is thought to be a work by Ali Sofi, a calligrapher who made the inscription at Bab-i-Humayun, one of the gates of Yeni (Topkapi) Sarayi.
Rum Mehmet was yet another Grand Vizier of Greek origin; he held this position only for a short time: it is unclear whether he was executed immediately after having been dismissed or was first assigned to a minor appointment in the province. The fate of the grand viziers was probably linked to the greater role Sultan Mehmet II gave them; his sudden decisions to dismiss and execute them were meant to remind everybody that he retained ultimate power. Today Uskudar is regarded as a district of Istanbul at the entrance of the Bosporus on the Asian side, but historically it is a distinct town. It was founded by Greek settlers and it was called Chrysopolis (city of gold), a name which was replaced during the Middle Ages by that of Scutari, after the (lost) Byzantine palace of Scutarion. It fell into Ottoman hands a century before Constantinople. It was chosen by Rum (Roman/Greek) Mehmet Pacha for the construction of his mosque because Uskudar was considered a holy location as it was the starting point of caravans to Mecca. The design of this mosque is a unique combination of Byzantine and Ottoman styles with recessed windows ending above the line of the dome, a typical feature of late Byzantine churches.
It is thought that at the death of Sultan Mehmet II in 1481, Constantinople had 100,000 inhabitants, half of whom were Muslims. Many other buildings were erected in addition to those commissioned by the sultan and his grand viziers. Timurtas Camii can be considered the equivalent of a parish church in the sense that it served a neighbourhood between the Golden Horn and the Great Bazaar; the nearby hammam also had the same function. The advertisement saying Cose Turche (Turkish things) shows how much Italy or rather Italian tourists are popular in today's Istanbul. However cose turche in Italian means not so much "things from Turkey", but rather "practices/behaviours which are not customary".
The inhabitants of Constantinople tended to live in neighbourhoods where one community prevailed. Greeks mainly lived on the Fifth Hill (Fanar), Jews on the Sixth Hill (Balat) and Armenians on the Seventh Hill (Psamatya). These neighbourhoods were near the walls and were remote from the new centre of the city; however the presence of old mosques shows that in the area near the gate of Top Kapi there was a significant Muslim presence.
The reign of Sultan Mehmet II was a period of military expansion; that of his successor Beyazit II was mainly characterized by a consolidation of the structure of the empire, notwithstanding a long war with Venice which led to the occupation of key fortresses on the Greek mainland (e.g. Modoni and Lepanto). For many years Beyazit's power was challenged by his brother Cem who eventually sought refuge at Rhodes and became a pawn in the fight between the Christian nations and the Ottoman Empire. Sultan Beyazit II welcomed Arabs and Jews in his country and he expressed his incredulity at the decision of Isabella of Castile and Ferdinand of Aragon to deprive Spain of so many capable people. Davut Pacha was yet another grand vizier of Christian origin: the devsirme law was introduced by Sultan Murat I in the XIVth century to strengthen his power by creating a personal army; non-Muslim children (usually one per family) were conscripted before adolescence and brought up as Muslims; they subsequently served the sultan in various ways; they formed his elite guards (Janissaries from Yeni Ceri new corps) or performed bureaucratic functions; in this way some of them achieved very high positions, including that of grand vizier. A devsirme grand vizier tended to recommend as his successor another devsirme in a sort of closed society. Of the kulliye (complex) commissioned by Davut Pacha many buildings have been pulled down, but the small cemetery with his turbe was spared.
The role of Chief Eunuch was often an opportunity for gaining the Sultan's confidence and trust; Hadim (eunuch) Ali Atik was twice the grand vizier of Beyazit II; he was a brave commander and took part in many battles until he finally died while quelling a rebellion in Karaman. He is known for having turned St. Saviour in Chora into a mosque. He built a kulliye which is now surrounded by modern roads; only the mosque and a small graveyard have survived.
Defterdar (Chief Treasurer) was another key position at the Ottoman court; the incumbent reported directly to the Sultan, thus by-passing the Grand Vizier. Firuz Aga probably had a very high salary or he managed through his position to set aside enough money to build the mosque where he was buried. It is located on the southern side of Divan Yolu, a section of the large road which crosses the whole city from east to west.
Nisanci (Chief Scribe) was another key Ottoman position; the incumbent was responsible for his master's chancery which meant keeping records of the Imperial Council deliberations and taking care of the Sultan's correspondence. A Chief Scribe had enough money to finance the construction of a mosque (albeit a small one). The image above shows also a nearby much modified hammam, which was built in the XVIth century (today it is a small shopping centre).
Sultan Beyazit II gave his name to large kulliye in Edirne and Amasya, before doing the same in Constantinople. Beyazidiye, the name given to the overall complex, has lost part of the precinct which surrounded its components and today the mosque is separated from the medrese by a large square. The mosque marks the abandonment of the twin domes design which was adopted in Amasya. The right minaret is characterized by a decoration similar to that in Amasya.
Three large portals lead to a courtyard embellished with columns of different stones, including porphyry ones which were a symbol of power for Roman and Byzantine emperors.
The size of the prayer hall is enlarged by two semi-domes: the central hall is supported by high pillars. This design is a step towards the Classic Ottoman mosque where semi-domes are on all four sides.
The medrese is characterized by a classroom which is twice the height of the cells and is decorated with stripes of red bricks; each cell has three windows and its own chimney. (*) Of the seven hills of Constantinople, six are aligned along the Golden Horn and are named by numbers from east to west; the Seventh Hill is situated between the Marmara Sea and the southern part of the walls. Introduction to this section Roman Memories Hagia Sophia Hagia Irene and Little Hagia Sophia Roman/Byzantine exhibits at the Archaeological Museum Great Palace Mosaic Museum Byzantine Heritage - Other Churches (before 1204) St. Saviour in Chora Byzantine Heritage (between 1204 and 1453) The Golden Century - I - from Sultan Selim to Sinan's early works The Golden Century: II - The Age of Suleyman The Golden Century: III - Suleymaniye Kulliye The Golden Century: IV - Sinan's Last Works The Heirs of Sinan Towards the Tulip Era Baroque Istanbul The End of the Ottoman Empire Topkapi Sarayi Museums near Topkapi Sarayi The Princes' Islands Map of Istanbul Other pages dealing with Constantinople/Istanbul: The Walls of Nova Roma Galata Clickable Map of Turkey showing all the locations covered in this website (opens in another window). |
