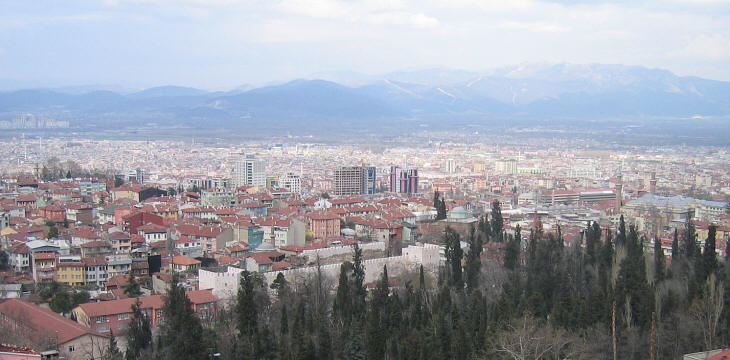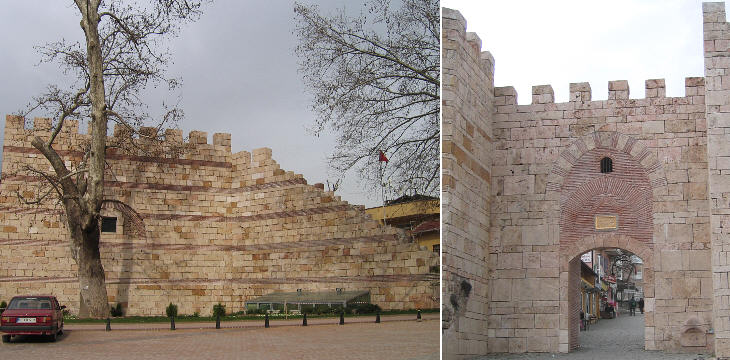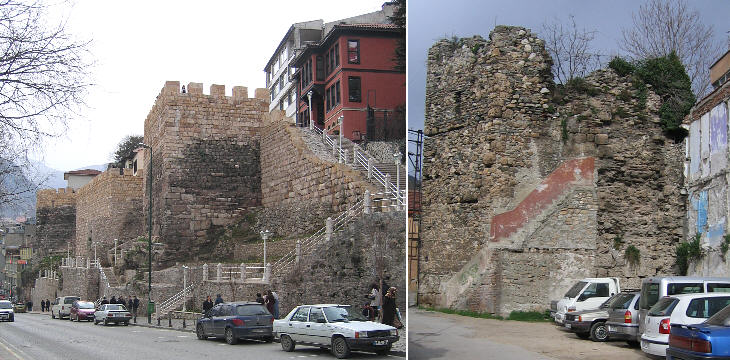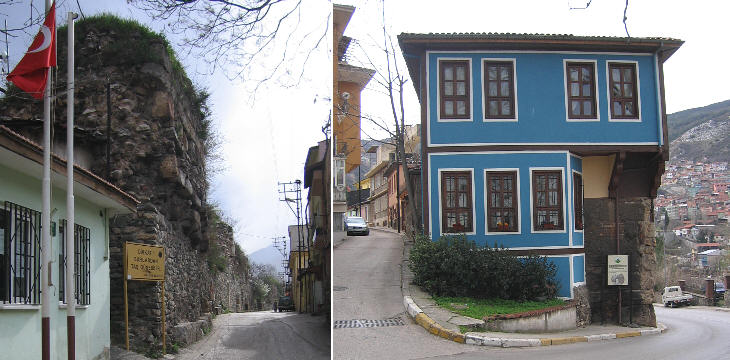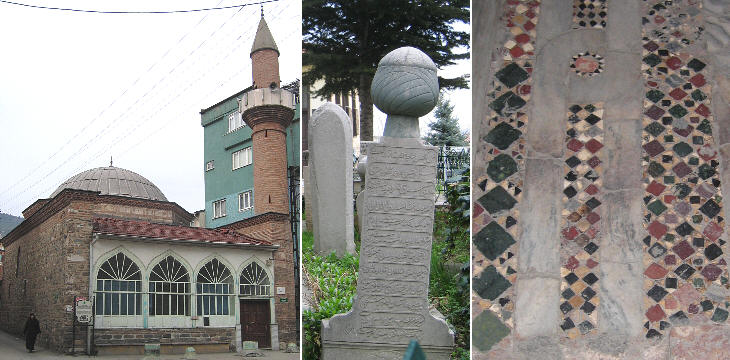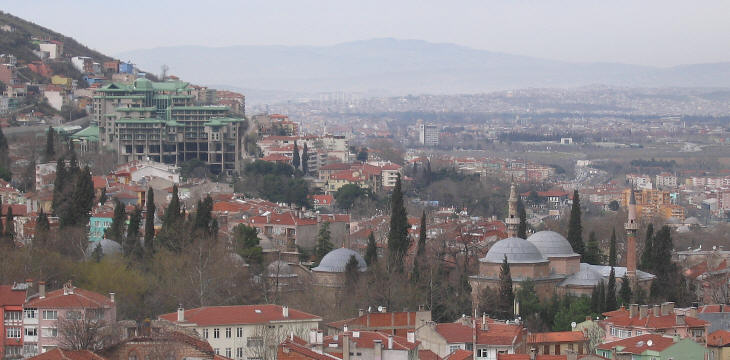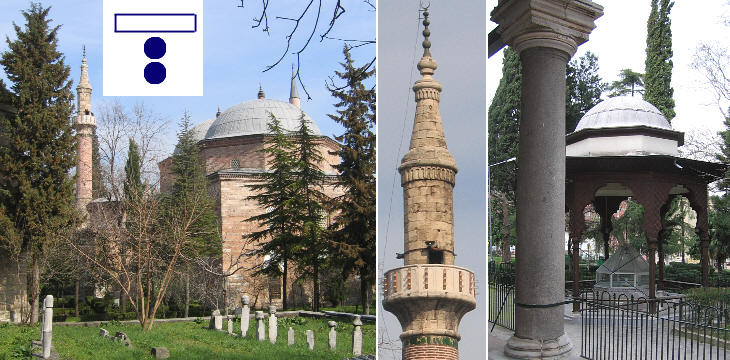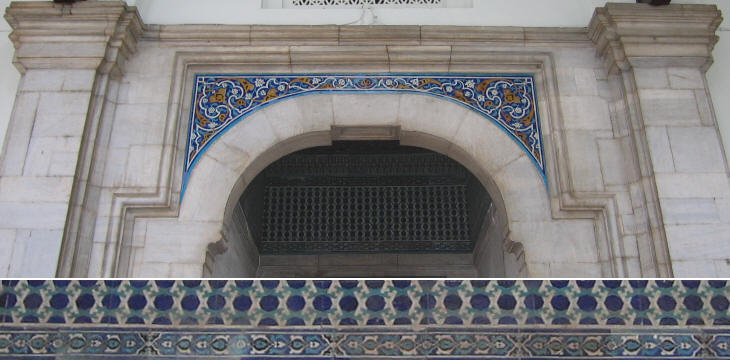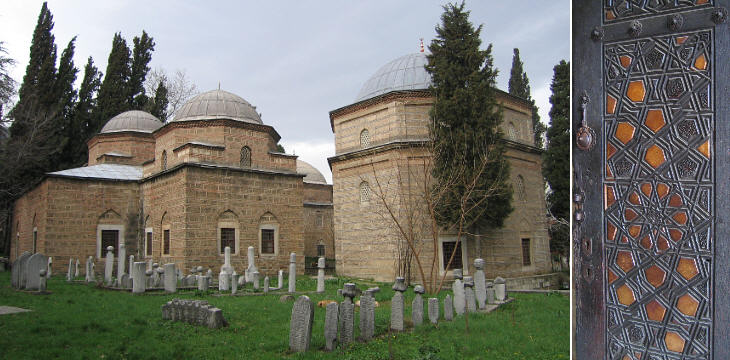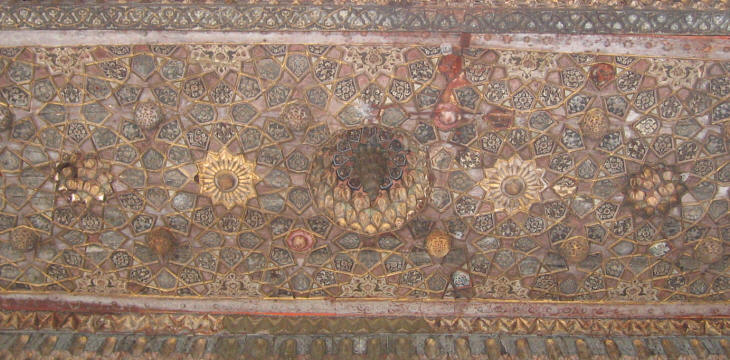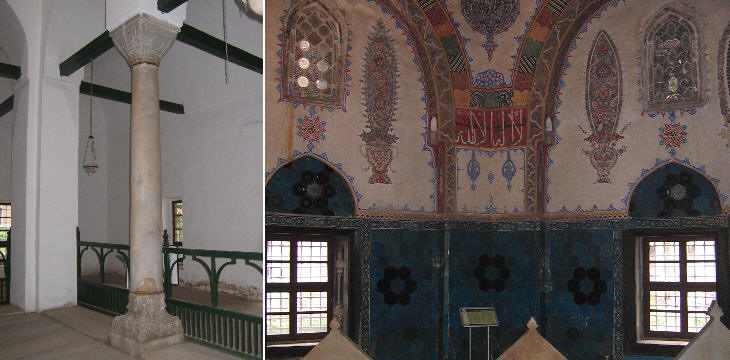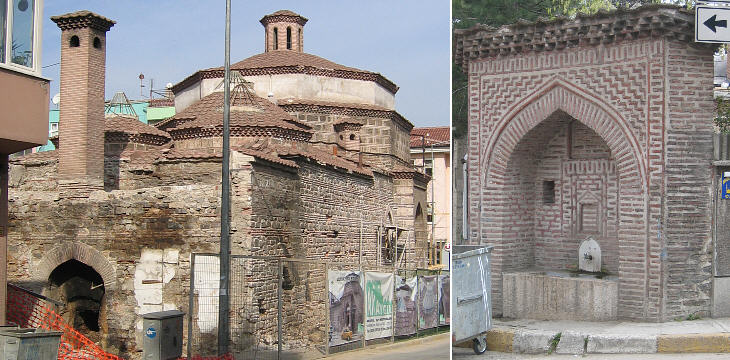  What's New! Detailed Sitemap All images © by Roberto Piperno, owner of the domain. Write to romapip@quipo.it. Text edited by Rosamie Moore. Page added in March 2008. |
 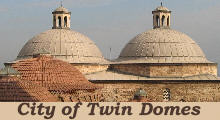 - Bursa - page one - Bursa - page one(domes at Eski Kaplica) Historical Background Bursa, the ancient Prusia ad Olympium is located in the north-western corner of the Anatolian tableland. The Latin reference to Olympium is due to a nearby high mountain (8300 ft), today known as Uludag (Great Mountain) and which the Greeks called Olympos as they did with other high mountains. It was founded by Prusias I, King of Bythinia and it was named after him. According to Roman historians it was designed by Hannibal, who sought refuge at the court of Prusias.
King Prusias was an ally of the kings of Macedonia and Syria in their wars with Rome; he tried to expand his territories at the expense of King Eumenes II of Pergamum, who supported the Romans. The following passage by Livy explains why Prusias helped Hannibal and why he eventually betrayed him.
Prusia was protected by deep ravines on three sides, but its defence on the southern side (towards the mountain) was rather difficult because the enemy had the advantage of a higher position. At the end of the IIIrd century AD Prusia was surrounded by walls. Later on (probably in the IXth century) these walls were strengthened by a second curtain (they look very similar to those of Constantinople). This additional protection did not prevent the Seljuk Turks from seizing Prusia in 1075; however a few years later the Crusaders forced the Seljuks out of Prusia. The city returned to Byzantine hands until 1326 when it was conquered by the Ottomans who renamed it Bursa.
Orhan Gazi (Gazi = Warrior for the Faith/Victorious), the leader of the Ottomans who conquered Bursa made it the capital of his state; he can be regarded as the true founder of the Ottoman Empire (which is named after his father Osman). He strengthened his power by conquering Nicaea in 1331 and by marrying Theodora, a Byzantine princess, and by helping her father to usurp the throne of Constantinople and to become Emperor John VI Cantacuzenus.
Orhan Gazi took advantage of the continuous fights between Genoese and Venetians and with the help of the former he established the first Ottoman European foothold at Gallipoli. His successor Murad I continued the expansion of the Ottomans in Europe by conquering in 1365 Adrianople, which was renamed Edirne and became the new capital of the empire. He was the first to use the title of sultan (high ruler).
Notwithstanding the loss of political importance due to the transfer of the capital, Bursa flourished during the Ottoman Empire and it expanded outside the walls. In modern times all the ancient gates were pulled down for traffic reasons. In recent years a gate (Sultanat Kapi) was entirely rebuilt together with some stretches of the walls. The image used as background for this page shows Sultanat Kapi in an 1845 engraving. Within the walls there are some small mosques (Camii) and the tombs (Turbe) of Osman Gazi and Orhan Gazi: due to an 1855 earthquake these tombs collapsed and they were rebuilt in XIXth century fashion. Very little is left of the Byzantine period. Muradiye Sultan Murad II who ruled the Ottoman Empire from 1421 to 1451 built on a hill to the west of the walls a complex of buildings which was named after him.
The complex consists of a mosque, twelve tombs, a medrese (school), a hammam (baths) and an imaret (a soup kitchen for the poor). Old guides describing Bursa often make reference to it as "Green Bursa" because of its parks and gardens located across its urban landscape. Unfortunately this is not entirely true any longer; even the Muradiye complex is surrounded by modern buildings and others of a gigantic size are in the process of being completed (March 2008).
The mosque of Muradiye was built in 1425-26 and it shows the typical design of Bursa's largest mosques. Its plan is usually referred to as a "T" because the fašade/porch is larger than the rest of the building which mainly consists of two circular halls on a vertical line. The domes of these halls are almost identical and this explains the title of this page.
The mosque main entrance and parts of its interior are decorated with tiles having different tones of blue. They were added in the XVIth century after Sultan Selim I brought a group of artisans skilled in the manufacturing of ceramics from Tabriz in Azerbajgan to Nicaea. In 1514 they started the production of the blue-greenish tiles which decorate most Ottoman mosques.
The tombs have almost the same size, although they vary in shape: square, hexagonal and octagonal: there is consistency also in their construction technique which is based on layers of bricks and ashlars (square stones). The only sultan buried in the cemetery is Murad II; this title was given also to some sons of sultans who never ruled. For example the title was given to Prince Cem, who died in Naples in 1495 and whose body was returned to his country. Some tombs are dedicated to Hatun, wives (and mothers) of sultans.
Muslims are buried in the ground and therefore the actual tombs inside the buildings are made of four low marble panels filled with earth. The simplicity of this arrangement is in stark contrast to the elaborate decoration of some details of the buildings.
Columns and capitals of ancient Prusia were employed to support the ceilings of the tombs; the walls of the interior are usually decorated with blue tiles and paintings.
Move to page two. Clickable Map of Turkey showing all the locations covered in this website (opens in another window)  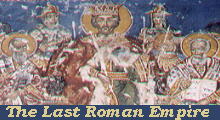 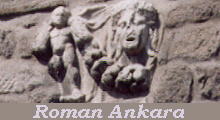 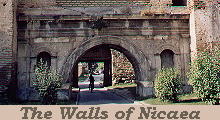 |
