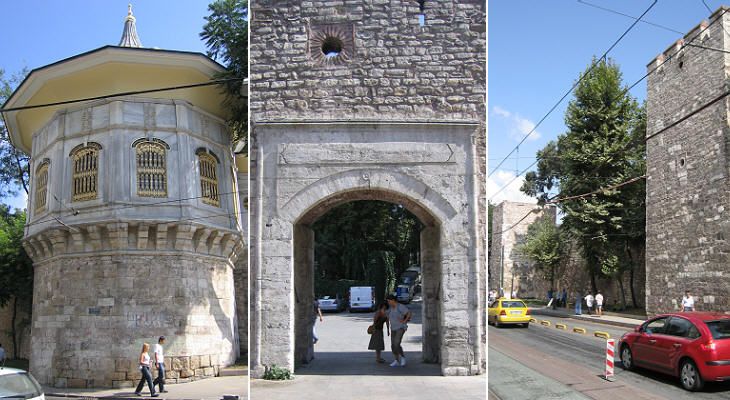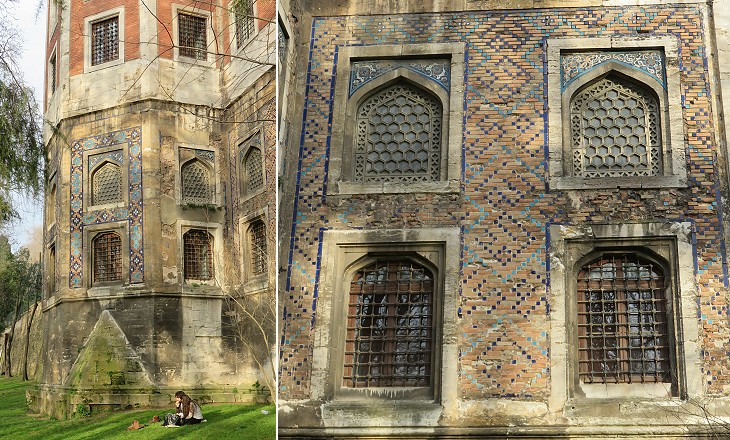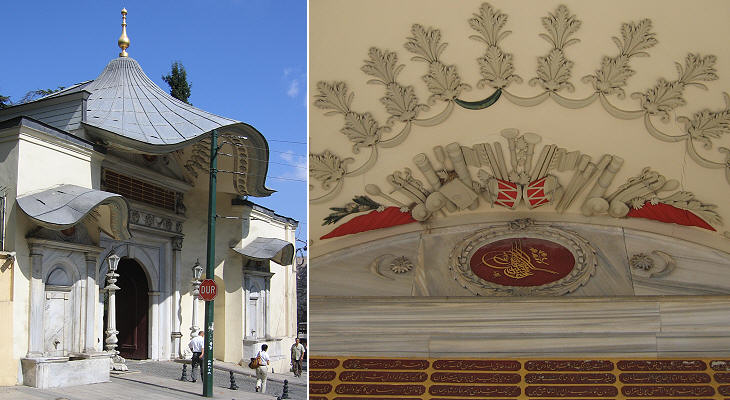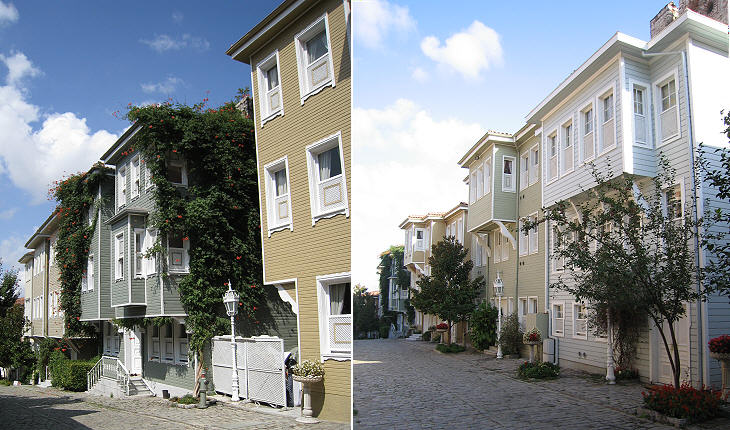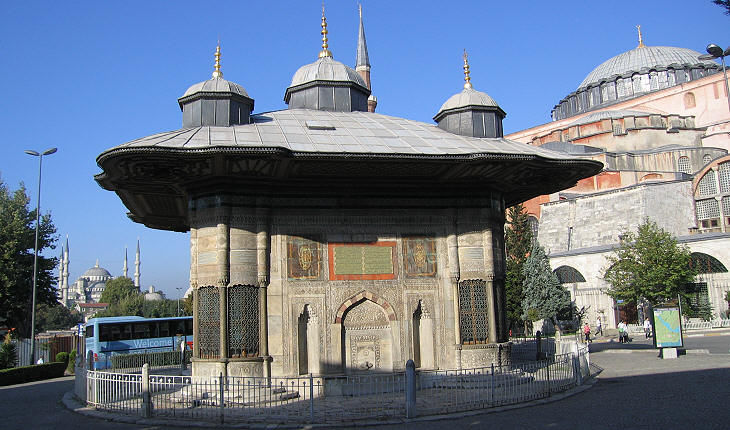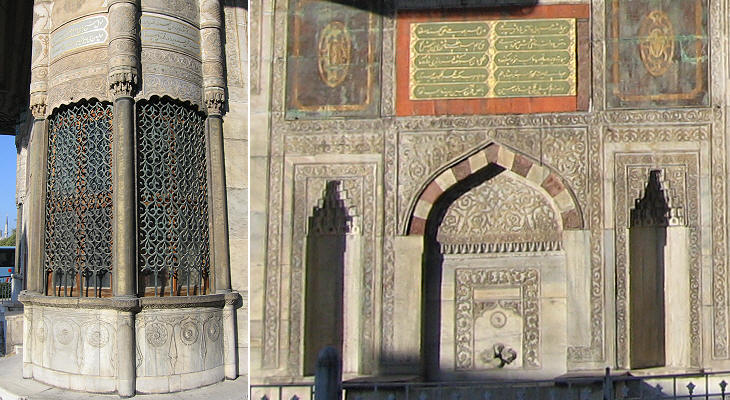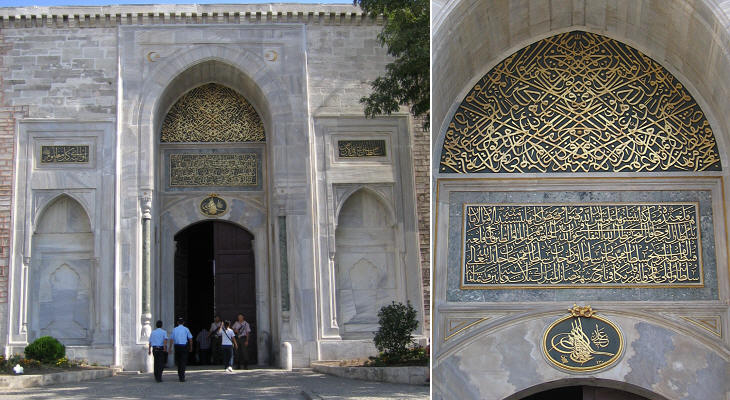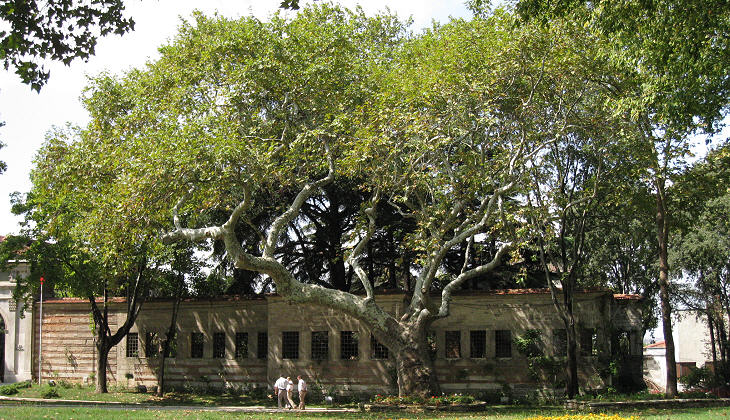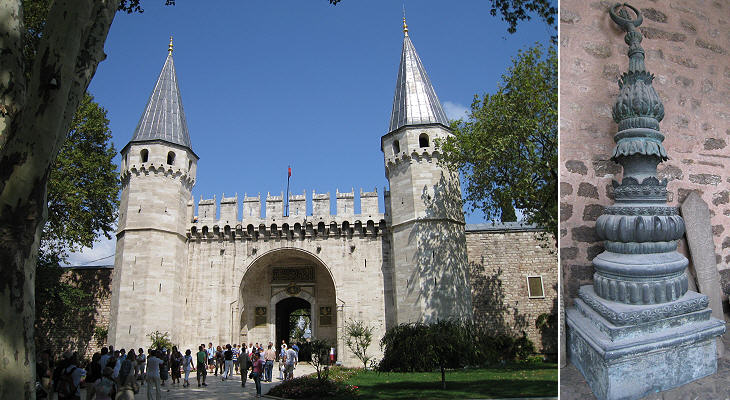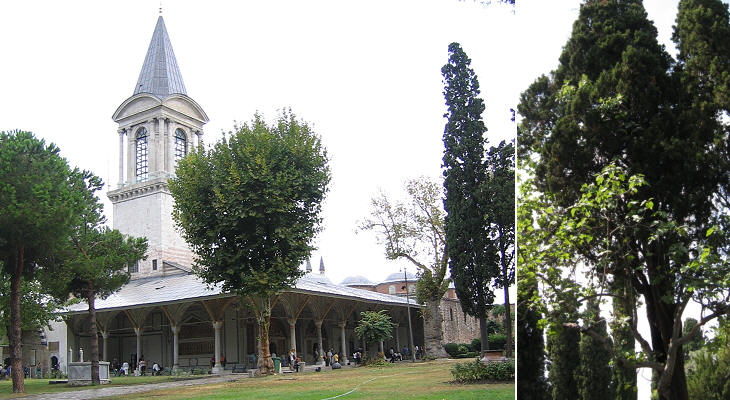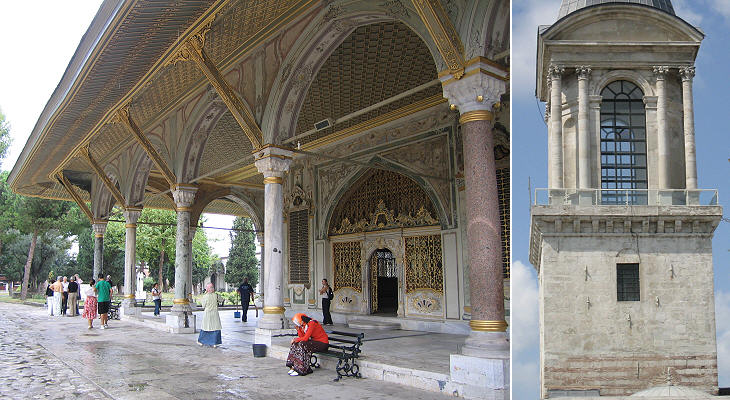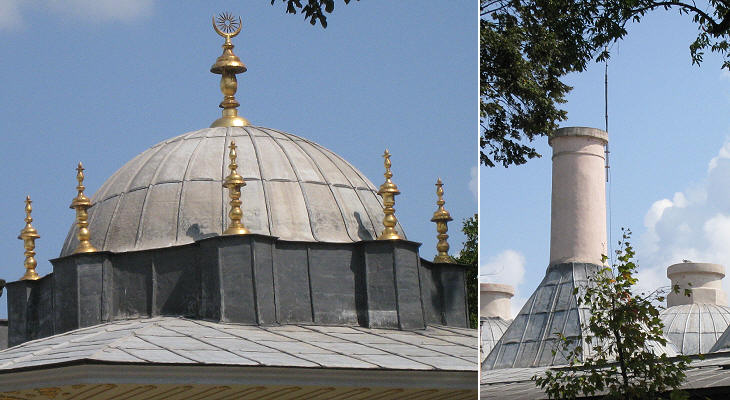  What's New! Detailed Sitemap All images © by Roberto Piperno, owner of the domain. Write to romapip@quipo.it. Text edited by Rosamie Moore. Page revised in August 2015. |
 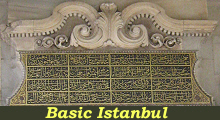 Topkapi Sarayi Topkapi Sarayi
You may wish to see an introduction to this section first. The other pages of this section group the monuments of Constantinople according to the historical periods during which they were built. Topkapi Sarayi is covered as an itinerary in order to retain the overall unity of a site which is made up of elements which span the whole Ottoman age of the city. Soon after having conquered Constantinople in May 1453, Sultan Mehmet II Fatih decided to relocate the Ottoman court from Edirne to the conquered city. He first set his residence in a complex of buildings on the site of today's Istanbul University, but already by 1459 he ordered a new residence to be built on a hill where once the acropolis of ancient Byzantium had stood.
The area chosen for the new palace (which was known as Yeni Sarayi - new palace) was protected with new walls; they were not state-of-the-art walls which could cope with artillery; from a military viewpoint their objective was limited to contain the effects of occasional riots; their main purpose was to act as a screen between the Sultan and his subjects. From this respect Sultan Mehmet II Fatih followed the steps of Emperors Diocletian and Constantine who both emphasized the divine role of the emperor by limiting their public appearances and by establishing elaborate procedures for approaching them. By walking along the walls from Yeni Cami the attention of the traveller is attracted to a polygonal building projecting from a tower: it is the Alay Kosku (Parade Pavilion) from which the Sultan watched (without being seen) the great parades which took place in Constantinople; the most spectacular parade was not a military one, but the Procession of the 1001 Guilds of Constantinople which took place every fifty years and which according to contemporary accounts started at dawn and ended at sunset. The current pavilion dates from 1819 by which time these parades already had been discontinued; the sultans used it to observe the movement at the Sublime Porte, the residence of the Grand Vizier, which stands opposite Alay Kosku (see below). A section of the palace gardens is now open to the public: it is called Gulhane Park, the Park of the Rose-House.
The rear side of one of the oldest buildings of Topkapi Sarayi can be seen in Gulhane Park. It was built in 1472 as a pleasure palace. It is known as Cinili (tiled) Kosk owing to its decoration. It is thought that it was designed by a Persian architect because its decoration is similar to that existing in that country and also in eastern Anatolia (Sivas - Gok Medrese) and in Central Asia (Samarkand - Bibi Khanoum and Chakhrisabz - Dorous Siadat). The small blue tiles are arranged in a way that they form Kufic inscriptions praising God. Today it houses a museum of Ottoman tiles. You can see other details of the building in a page covering the museums near Topkapi.
St. James's is for a diplomat a synonym of the English Court and by extension of its government. Similarly Sublime Porte was in the past a way of referring to the Ottoman government. It was the main gate leading to the residence of the Grand Viziers and ambassadors were accredited at this gate, in the sense that they were greeted there by the grand viziers (or by the sultans themselves). The current gate was built in 1843 and its projecting roof provided some protection in case of bad weather and shade in summer to those who attended these ceremonies.
Terraced houses became a housing style in Constantinople in the late XIXth century, following the emergence of a middle-class in Ottoman society. Unlike their European counterparts, they were designed and built without front gardens. With the advent of modern apartments in the XXth century, terraced houses were left for use by lower-income citizens. Today they are being restored as luxury residences. Soguk Cesme Sokagi is a narrow street between Hagia Sophia and Topkapi Sarayi: its wooden houses have been nicely restored and they are now part of a hotel chain owned by the Touring and Automobile Club of Turkey.
The fountain named after Sultan Ahmet III is located on the final part of the road to Topkapi Sarayi and opposite its main gate. It was the first of a series of fountains built during the Tulip Era. It consists of a large square block with a wall fountain at the centre of each fašade and a circular sebil projecting at each corner. The building has a tall ceiling crowned with a shallow pyramidal vault. It has four small turrets at the corners and a large turret at the centre, all domed and coated with lead. The roof projects outward, forming large eaves that shade the walls.
In summer the attendants at the sebils offered passers-by not only glasses of water, but also sherbets (a drink of sweet diluted fruit juices). The inscriptions above the wall fountains are the text of a short poem by Seyyid Huseyin Vehbi bin Ahmed (1674-1736) where he compares the waters of the fountain with those of Zemzem, the holy spring near the Kaaba in Mecca.
The residence of the Sultans did not consist of a large palace with a few minor ancillary structures, but of a series of four large courtyards surrounded by low buildings with porticoes. The last of them actually is not a courtyard, but a garden with pavilions placed here and there. From a certain point of view the layout of Topkapi Sarayi can be compared with that of the Roman Imperial Palaces (Domus Flavia) on the Palatine. The first court is entered through the Imperial Gate (Bab-i Humayun); for defensive reasons it is a rather narrow opening in the walls. The marble frame with the two niches is a late XIXth century addition when the palace was no longer the residence of the sultans. The four inscriptions in the upper part of the arch date back to 1478; they are thought to be a work by Ali Sofi, a calligrapher who also worked at Murat Pacha Camii. The other inscriptions were placed in the XIXth century. The gate remained open at all times when the first courtyard was not in use for a hunting party and it was guarded by Janissaries.
The first courtyard (the largest one) is dominated by the apses of Hagia Irene; the other buildings surrounding it were mainly related to the Janissary garrison and to facilities for those who worked at the palace. Access to this court was basically unrestricted. In summer the soldiers used to rest and have their meals under the shade of a large Oriental plane tree (Am. sycamore); the Janissaries came from small villages in the Balkans and Greece where children and the elder used to gather near an old plane tree in the central square of the village. From earliest days, these trees, (which shade a very large area) were regarded as sacred trees: Hippocrates used to teach medicine under a plane tree in Kos. Pliny's Natural History records the westward progress of the plane "introduced among us from a foreign country for nothing but its shade".
Entrance to the second courtyard is through the Middle Gate, or the Gate of Salutation that was built by Sultan Mehmet II Fatih. The gate was refurbished by Sultan Murat III in the late XVIth century. This was the entrance to the Inner Palace and no one was allowed to ride beyond it. The portico behind the gate houses a number of funerary stones and the bronze pinnacle of a mosque.
The garden of the second courtyard is characterized by five alleys in one of which a fig tree is grafted on a cypress. One of the alleys leads to the Harem, the women's apartments which the Venetians called serraglio after Turkish sarayi and also after Italian serrare (to close). The Ottomans did not use chairs and tables: in his 1991 novel The White Castle Orhan Pamuk, 2006 Nobel Prize in Literature, describes how a young Italian slave teaches his Ottoman master to sit at a table. The members of the Imperial Council (Divan) met in a large hall in the second courtyard and they sat on low long sofas without arms. Over time these sofas became known as divans.
The Divan was redecorated in the early XVIIIth century by Sultan Ahmet III. The image used as background for this page shows a detail of the grills of this building. The porch is embellished by columns of different colours. The tower above the building was added a Neo-classic lantern in 1820.
In 1574 a fire destroyed the kitchens in the southern part of the courtyard; they were rebuilt by Mimar Sinan, the greatest Ottoman architect; the tall chimneys he designed characterize the view of Topkapi Sarayi from the Marmara Sea. Today the kitchens house an impressive collection of Chinese porcelains. The second courtyard ended with a gate which led to the most private part of the palace; it was modified several times and redecorated in the XVIIIth century. On special occasions the throne of the sultan was placed at this gate where he received the homage of his subjects. Go to The Third and Fourth Courtyards or visit The Harem. Introduction to this section Roman Memories Hagia Sophia Hagia Irene and Little Hagia Sophia Byzantine Heritage (before 1204) Roman/Byzantine exhibits at the Archaeological Museum Great Palace Mosaic Museum St. Saviour in Chora Byzantine Heritage (after 1204) First Ottoman Buildings The Golden Century: I - from Sultan Selim to Sinan's Early Works The Golden Century: II - The Age of Suleyman The Golden Century: III - Suleymaniye Kulliye The Golden Century: IV - Sinan's Last Works The Heirs of Sinan Towards the Tulip Era Baroque Istanbul The End of the Ottoman Empire Museums near Topkapi Sarayi The Princes' Islands Map of Istanbul Other sections dealing with Constantinople/Istanbul: The Walls of Nova Roma Galata Clickable Map of Turkey showing all the locations covered in this website (opens in another window). |
