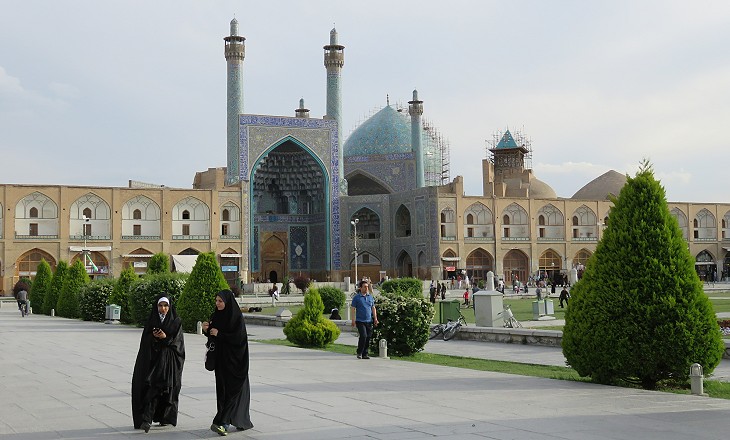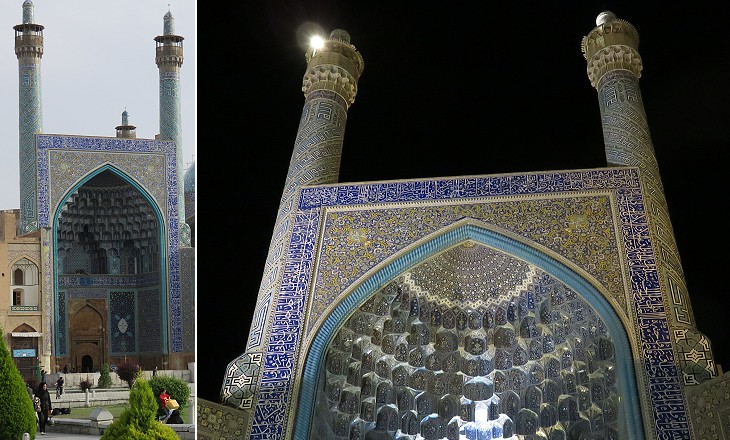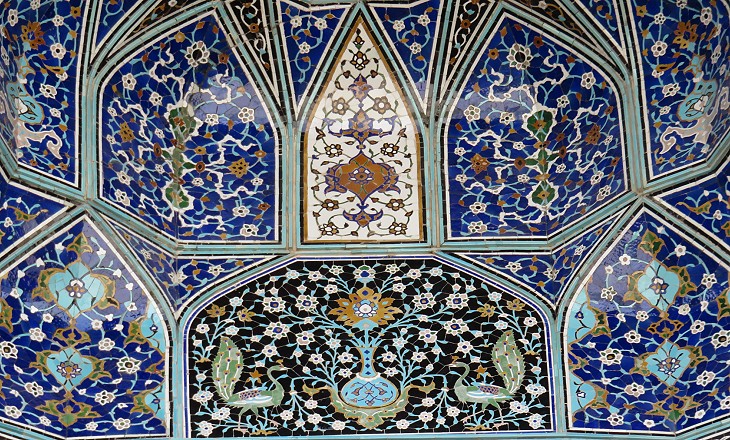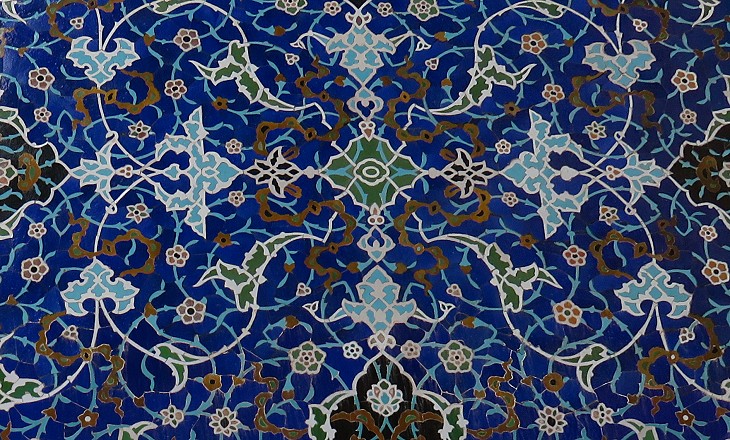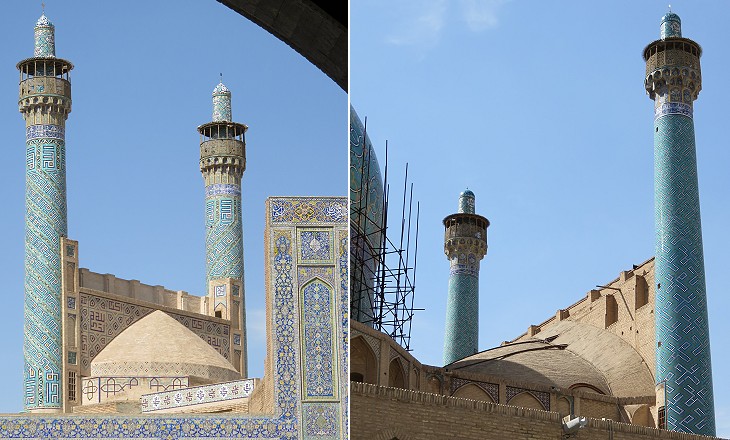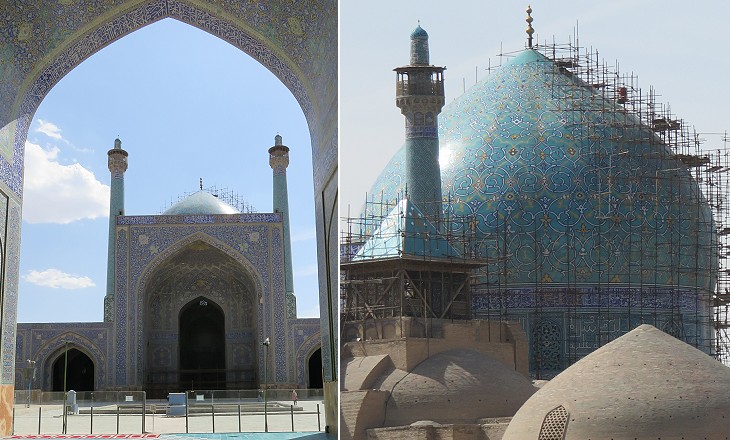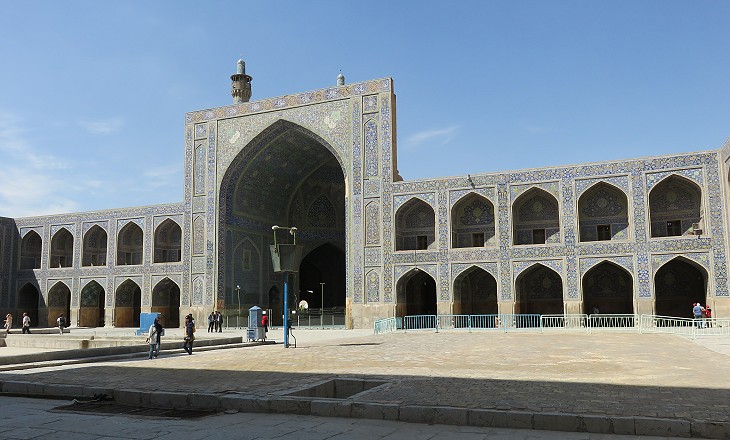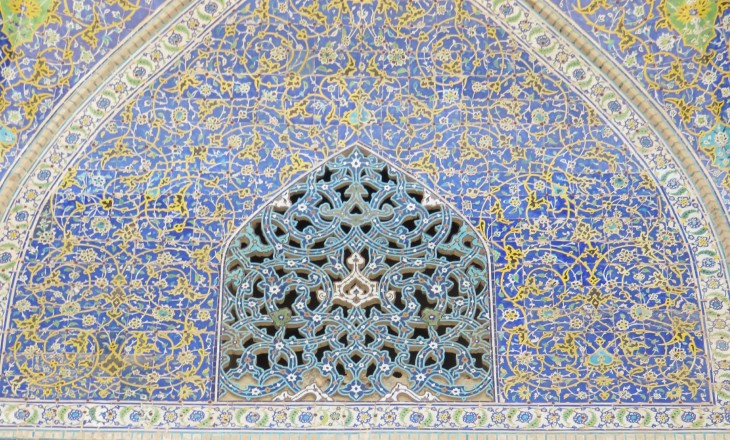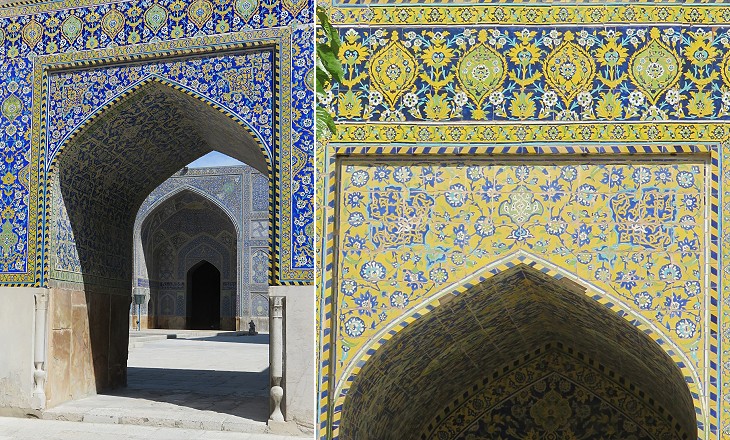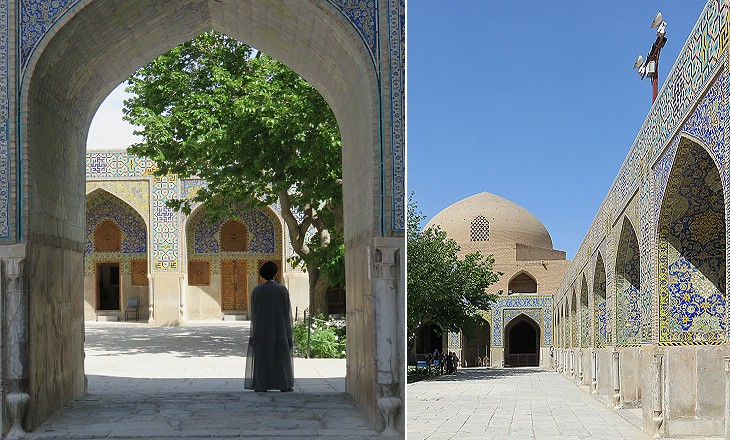  What's New! Detailed Sitemap All images © by Roberto Piperno, owner of the domain. Write to romapip@quipo.it. Text edited by Rosamie Moore. Page added in June 2014. |
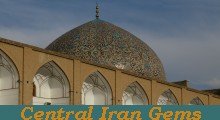 - Safavid Isfahan - Shah Abbas Mosque - Safavid Isfahan - Shah Abbas Mosque(dome of Sheikh Lotfollah Mosque at Isfahan) You may wish to read an introduction to this section first.
Shah Ismail I who founded the Safavid dynasty in 1501 promoted the forced conversion of his Sunni subjects to Shi'a Islam and he claimed to descend from Ali, whom the Shi'a regarded as the rightful successor to the Prophet. The policy of forced conversion was enforced by the Safavid rulers throughout the XVIth and in particular during the reign of Shah Abbas (1588-1629).
Isfahan, the city at the centre of the Persian tableland where Shah Abbas relocated his capital had already a Jame (large/Friday) Mosque. Differences between Sunni and Shi'a do not affect the overall design of their mosques, so the old Jame Mosque which had been built by the Seljuks who were Sunni, did not need to be replaced. Shah Abbas however wanted his capital to have a Jame Mosque associated with his name. The gigantic portal was completed in 1616 whereas the mosque not until after his death.
The portal is aligned with the southern side of Naqsh-e Jahan so it faces north, whereas the prayer hall is rotated 45 degrees to be properly oriented south-west in the direction of Mecca. A similar misalignment between the orientation of the portal and that of the prayer hall affects Sheikh Lotfollah Mosque on the eastern side of Naqsh-e Jahan. The design and decoration of the portal recall those of the Yazd Friday Mosque main portal.
The tile decoration of the portal was based on the same mosaic technique used at Yazd in the XIVth century. It combined tile pieces of different colours to form a decorative carpet-like pattern. At Yazd only four colours (white, lapis lazuli, turquoise, ochre) were used, whereas at Isfahan the mosaics are made up of six colours with the addition of green and black. Similar to Yazd lapis lazuli was used as the background colour, so that the overall tone of the portal is dark blue.
The confrontation between Ottoman (Sunni) Sultans and Safavid (Shi'a) Shas was not limited to the battlefields, where the two Empires fought a long war (1603-18). In 1609 Sultan Ahmet I laid the first stone of a new grand mosque in Constantinople which today is best known as the Blue Mosque. The construction of Shah Abbas Mosque started in 1611. In this sort of competition, Sultan Ahmet played foul. His mosque has six minarets, something which was regarded as a sacrilege because only the Great Mosque of Mecca could have as many as six minarets. Shah Abbas did not dare to build so many. The four minarets of his mosque are decorated with tile mosaics forming the words "no God but God". The two minarets of the portal have another tile inscription beneath the balcony, which is missing in the prayer hall minarets. The lancet shape of Ottoman minarets did not allow enough space for inscriptions.
The dome of the main prayer hall was designed following a pattern developed for many buildings of Samarkand in the early XVth century and it is very different from the Ottoman shallow domes. It is made up of two shells, the external one being 14m/50ft higher than the internal one. This became a model for subsequent domes built at Isfahan (Imamzadeh Ismail Complex, Madar Shah Medrese, Takht-e Fulad Cemetery and others) and eventually this type of dome spread throughout the country and it has become the iconic dome of modern Iran. On the exterior, the bulbous dome is covered with an arabesque on a light blue background. The interior of the dome is decorated with a sunburst at the apex from which tiers of arabesque descend (you can see it in the introduction to this section).
The complex is structured around a large rectangular courtyard surrounded by a two-story arcade with an iwan at the centre of each side. That preceding the main prayer hall is larger than the others. The overall arrangement of the courtyard is similar to that at the Friday Mosque. The complex includes two smaller courtyards at the sides of the main prayer hall housing two medreses.
The completion of the complex lagged behind the expectations of Shah Abbas. This was mainly due to the complex mosaic decoration process and at one point Shah Abbas agreed to move to a different technique based on square tiles incorporating various colours. It was simpler, cheaper and faster and it glittered in the sun. It might have cost the pride of Shah Abbas a good deal to use this new process, because the Ottomans had used tiles since the early XVIth century. The colours of the Ottoman tiles included red which is missing in those at Isfahan (you may wish to see the decoration of Rustem Pacha Mosque built in 1561-63 at Constantinople).
The completion of the decoration of the complex required a long time and perhaps it lasted until the end of the Qajar period (XIXth century), when the palette of colours extended to include bright yellow (which gives a Mediterranean flavour to the decoration). Most of the tiles were replaced in the 1930s.
Robert Byron was not completely impressed by the mosque: Shah Abbas was occupied with the Royal Mosque at the south-west end of the Maidan. whose huge blue bulk and huge acreage of coarse floral tilework form just that kind of "oriental" scenery so dear to the Omar Khayam fiends* - pretty, if you like, even magnificent, but not important in the general scale of things. Robert Byron - The Road to Oxiana - Macmillan 1937 (piece written in March 1934). *A reference to a widespread and undiscriminating interest in Islamic art which developed in the 1930s as a result of many mosques in Persia and elsewhere being photographed for the first time and made known to the western public. The image used as background for this page shows a detail of the portal door. Other Isfahan pages: Seljuk Isfahan Naqsh-e Jahan Other Mosques Royal Palaces Southern Quarters Introduction Achaemenid Pasargadae and Persepolis Sassanid Bishapur Achaemenid Tombs and Sassanid Reliefs near Persepolis Zoroastrian survivors Seljuk small towns (Ardestan, Zavareh and Abarquh) XIVth century Yazd XVIIIth century Shiraz Qajar Kashan Post Scriptum On the Road An excursion to Abyaneh Persian Roses People of Iran  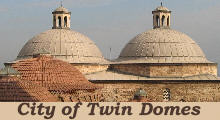 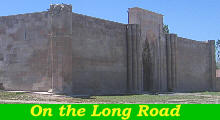 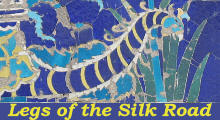 |
