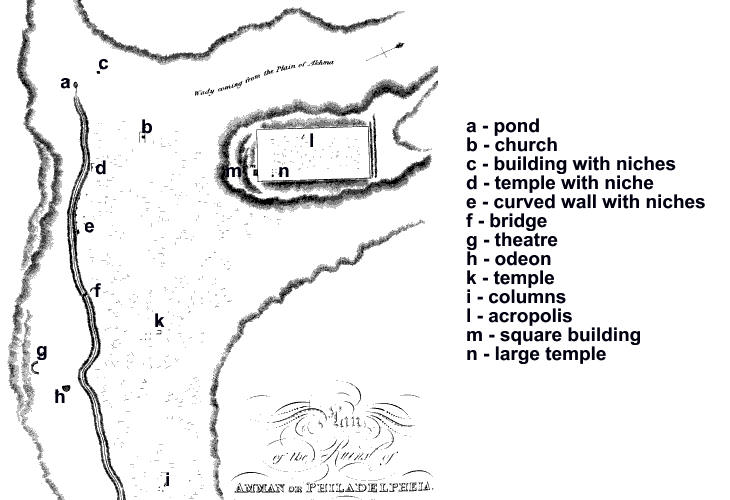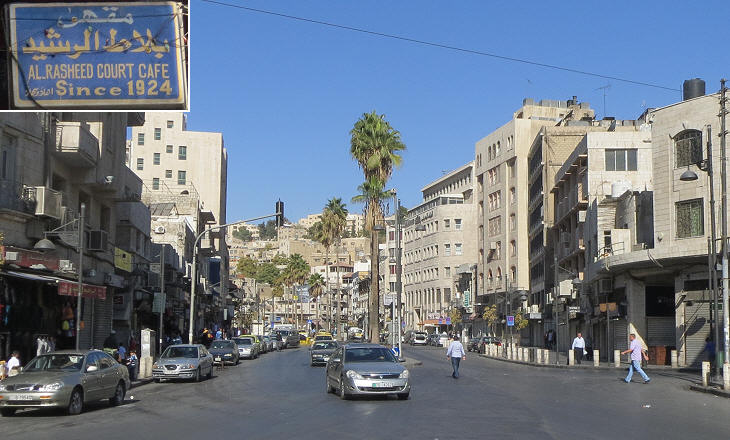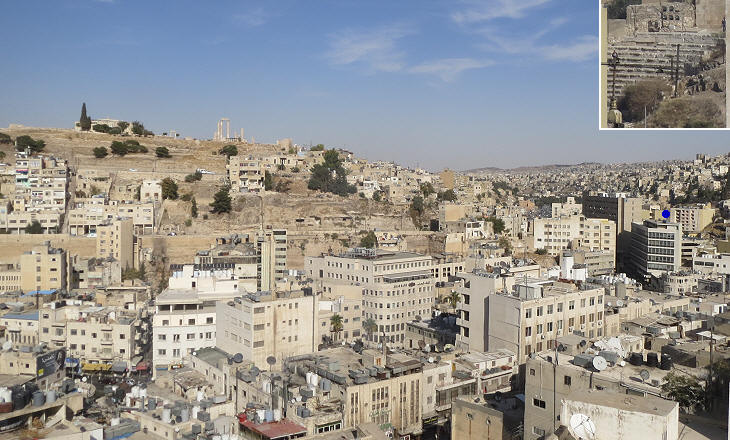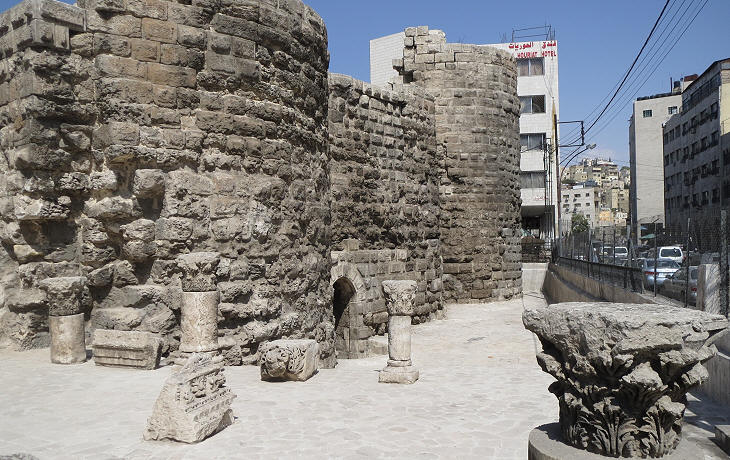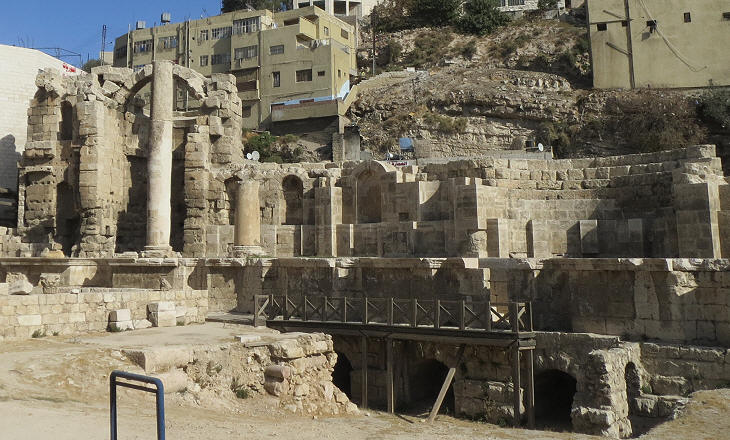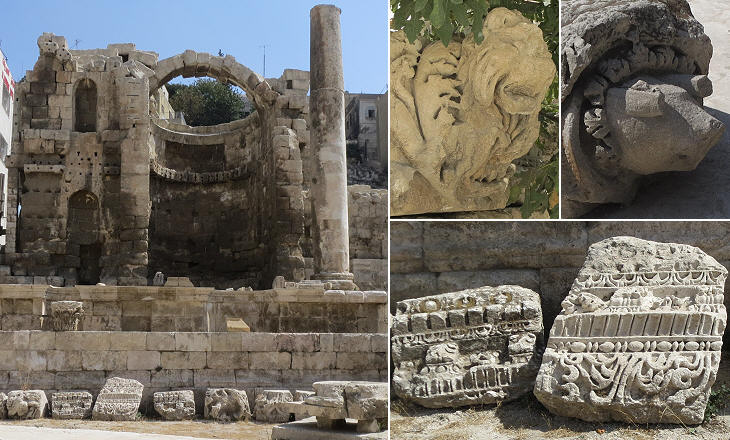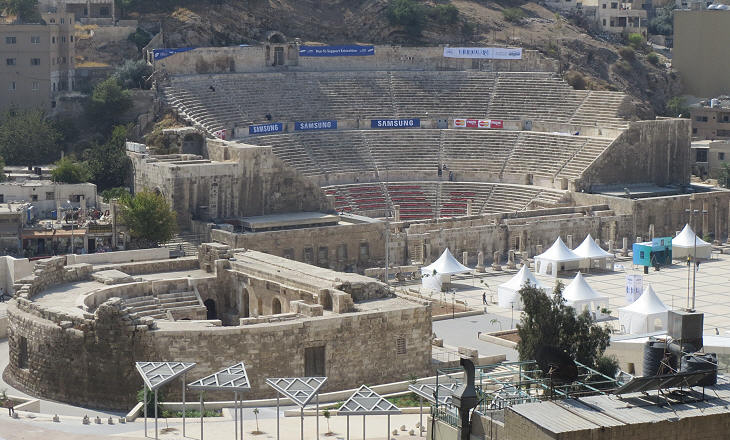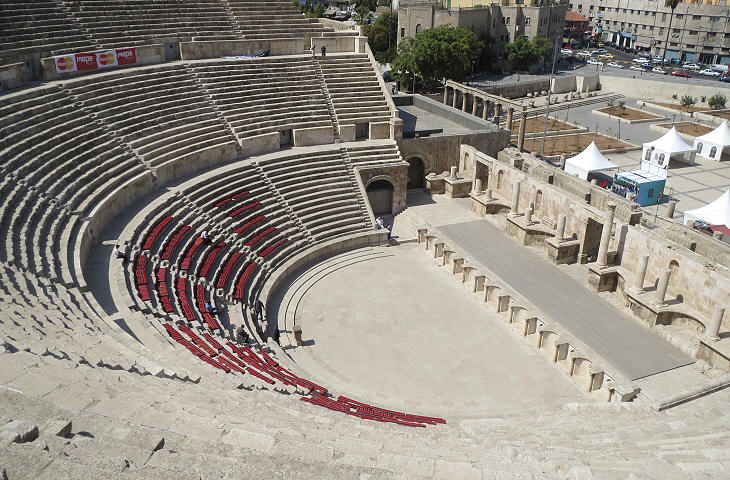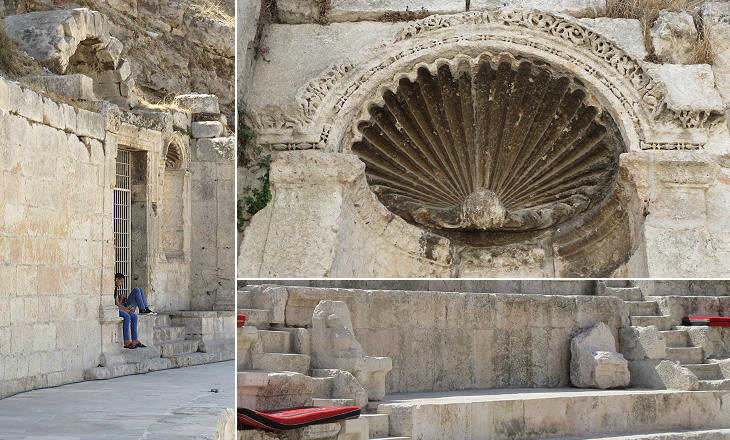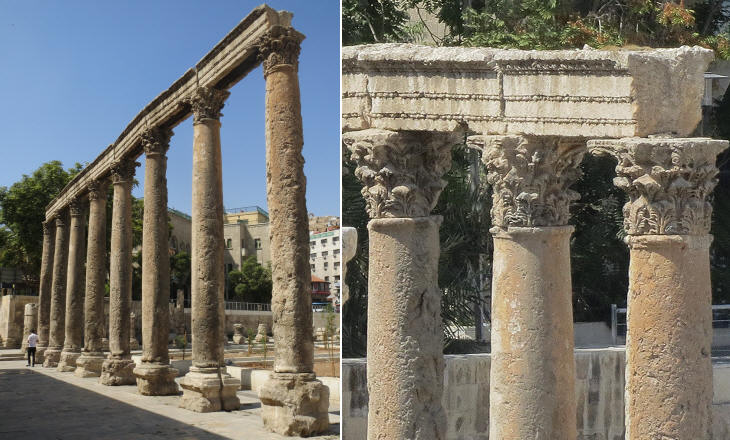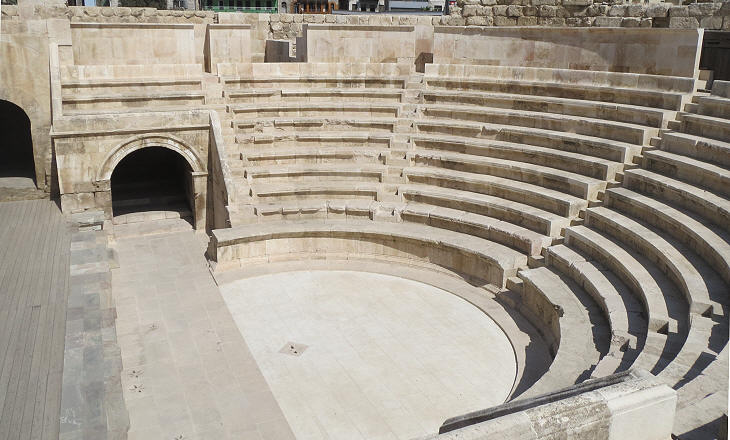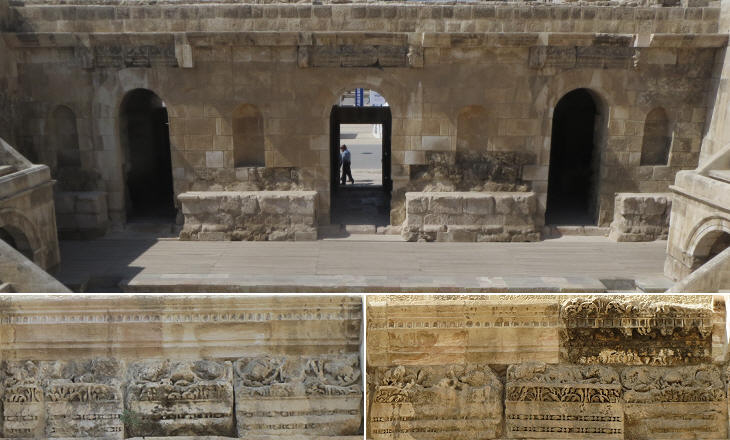  What's New! Detailed Sitemap All images © by Roberto Piperno, owner of the domain. Write to romapip@quipo.it. Text edited by Rosamie Moore. Page added in November 2013. |
 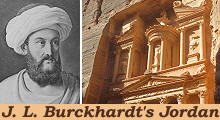 - Amman (Philadelphia) - Amman (Philadelphia)
(left: J. L. Burckhardt in Arab attire in a XIXth century engraving; right: the Treasury of Petra) If you came to this page directly you might wish to read an introductory page to this section first. July 7th, 1812 — We set off before sunrise. (..) Just by the road, at the end of three hours, are the ruins called El Kholda. To the left are the ruins of Kherbet Karakagheish; and to the right, at half an hour’s distance, the ruins of Sar, and Fokhara. At about one hour south of Sar begins the district called Kattar or Marka. The ruins which we passed here, as well as all those before mentioned in the mountains of Belka, present no objects of any interest. They consist of a few walls of dwelling houses, heaps of stones, the foundations of some public edifices, and a few cisterns now filled up; there is nothing entire, but it appears that the mode of building was very solid, all the remains being formed of large stones. It is evident also, that the whole of the country must have been extremely well cultivated, in order to have afforded subsistence to the inhabitants of so many towns. At the end of three hours and a half we entered a broad valley, which brought us in half an hour to the ruins of Amman, which lies about nineteen English miles to the S.E. by E. of Szalt. J. L. Burckhardt - Travels in Syria and the Holy Land - 1822
The annexed plan will give an idea of the situation and ruins of Amman, one of the most ancient of the cities recorded in Jewish history. According to the biblical account Amman (at the time Rabbat Ammon) was the capital of a kingdom founded by Ammon, son of Lot. The kingdom was conquered by David. In the IIIrd century BC the town was renamed Philadelphia by Ptolemy II Philadelphus, Macedonian Pharaoh of Egypt.
The edifices which still remain to attest the former splendour of Amman are the following: a spacious church (b), built with large stones, and having a steeple of the shape of those which I saw in several ruined towns in the Haouran. There are wide arches in the walls of the church. — A small building (c), with niches, probably a temple. — A temple (d), of which a part of the side walls, and a niche in the back wall are remaining; there are no ornaments either on the walls, or about the niche. When Burckhardt visited the ruins of Amman the site was not inhabited and in general the whole region around it was almost unpopulated. In 1880 the Ottoman government relocated Muslim refugees from northern Caucasus territories which had been conquered by Russia to Amman. The new settlers might have utilized some of the stones of the ancient buildings for their houses, so that only a limited number of the monuments described by Burckhardt have survived to the present day. In 1921 Amman was chosen as capital of the British Mandate over Transjordan, which eventually became the Kingdom of Jordan. At that time the whole country had a population of ca 200,000. In 2013 the inhabitants of Amman and its environs were in the region of 3,000,000.
The town lies along the banks of a river called Moiet Amman, which has its source in a pond (a), at a few hundred paces from the south-western end of the town; I was informed that this river is lost in the earth one hour below the pond, that it issues again,(..) then disappears a second time and rises again near a ruined place called Reszeyfa. (..) The river of Amman runs in a valley bordered on both sides by barren hills of flint, which advance on the south side close to the edge of the stream. The stream mentioned by Burckhardt was covered by the buildings of the new town. Today its valley is crossed by a steady stream of cars.
(The edifices are) a curved wall (e) along the water side, with many niches: before it was a row of large columns, of which four remain, but without capitals, I conjecture this to have been a kind of stoa, or public walk; it does not communicate with any other edifice. The building described by Burckhardt is now believed to have been a nymphaeum, a monumental fountain which was most likely situated at the very centre of the ancient town. It was turned into a small fortress, perhaps in the XIIth century.
The modern buildings which until recently impaired the view of the side of the nymphaeum where statues were placed have been demolished. Archaeologists are working at freeing the old walls from remains of houses which were nested inside them. (The edifices are) a high arched bridge (f) over the river; this appears to have been the only bridge in the town, although the river is not fordable in the winter. The banks of the river, as well as its bed, are paved, but the pavement has been in most places carried away by the violence of the winter torrent. The stream is full of small fish. The bridge mentioned by Burckhardt was situated near the nymphaeum and its ruins were visible until 1947.
The nymphaeum, as well as the other remaining monuments of ancient Philadelphia, is dated IInd century AD, a period of great prosperity for the region and the whole of the Roman Empire. The town was part of Decapolis, a loose federation of ten towns to which the Romans granted some degree of self-government. It included Damascus and Canatha (Qanawat) in Syria, Scythopolis (Bet She'an) in Israel, Pella, Gadara (Umm Qays), Gerasa (Jerash) and some minor towns in Jordan.
On the south side of the river is a fine theatre, the largest that I have seen in Syria. The Roman Theatre of Amman retains its entire cavea (seating area) which was traditionally divided into three sections: ima cavea, the lowest one which was reserved to magistrates and to wealthy citizens; media cavea, the middle section, and summa cavea, the highest section, were probably utilized for a gender separation with men seating in media cavea and women and children in summa cavea.
It has forty rows of seats; between the tenth and eleventh from the bottom occurs a row of eight boxes or small apartments, capable of holding about twelve spectators each; fourteen rows higher, a similar row of boxes occupies the place of the middle seats, and at the top of all there is a third tier of boxes excavated in the rocky side of the hill, upon the declivity of which the theatre is built. On both wings of the theatre are vaults. The "boxes" Burckhardt noted here and at the Southern Theatre of Jerash are no longer identifiable in the current building, which has been partially reconstructed to make it safely accessible by modern audiences.
A small temple at the top of the cavea most likely housed a statue of Athena. Teatro di Pompeo, the first theatre built at Rome, had a temple at the top of the cavea too. The two niches at the side of the temple perhaps housed statues of Emperor Antoninus Pius and his wife Annia Faustina, because the theatre was built during the reign of the emperor.
In front was a colonnade, of which eight Corinthian columns yet remain, besides four fragments of shafts; they are about fifteen feet high, surmounted by an entablature still entire. This colonnade must have had at least fifty columns; the workmanship is not of the best Roman times. Excavations have led archaeologists to believe that the columns were part of the forum of the town, a large rectangular square flanked by porticoes.
Near this theatre is a building (h), the details of which I was not able to make out exactly; its front is built irregularly, without columns, or ornaments of any kind. On entering I found a semi-circular area, enclosed by a high wall in which narrow steps were formed, running all round from bottom to top. The roof, which once covered the whole building, has fallen down, and chokes up the interior in such a way as to render it difficult to determine whether the edifice has been a palace, or destined for public amusements. The building described by Burckhardt was no doubt an odeon, a small covered theatre which was used for music and poetry contests.
The inside of the front wall, as well as the round wall of the area, is richly ornamented with sculptured ornaments. Go to page two: The Citadel and the Environs of Amman. Move to: Introductory Page Ajlun Castle and Pella (May 3rd, 1812) Aqaba "Castles" in the Desert (incl. Qasr el-Azraq) Jerash (May 2nd, 1812) Madaba (July 13th, 1812) Mt. Nebo and the Dead Sea (July 14th, 1812) On the Road to Petra (incl. Kerak and Showbak) (July 14th - August 19th, 1812) Petra (August 22nd, 1812) Umm al-Jimal Umm Qays (May 5th, 1812)  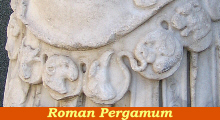 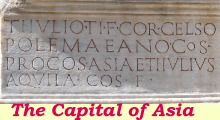 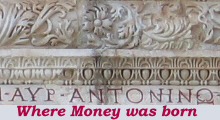
|
