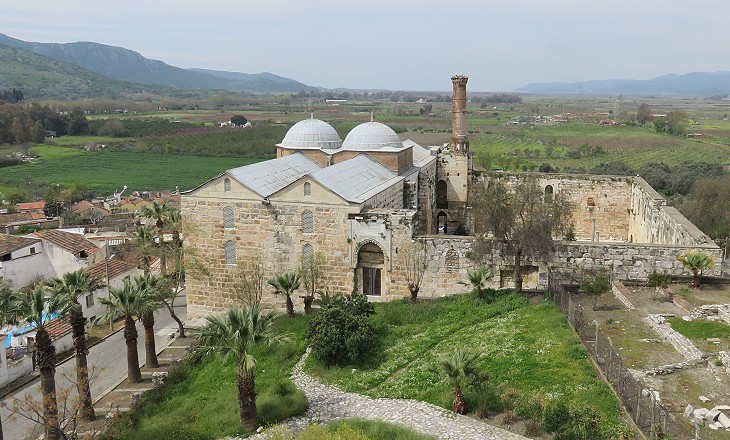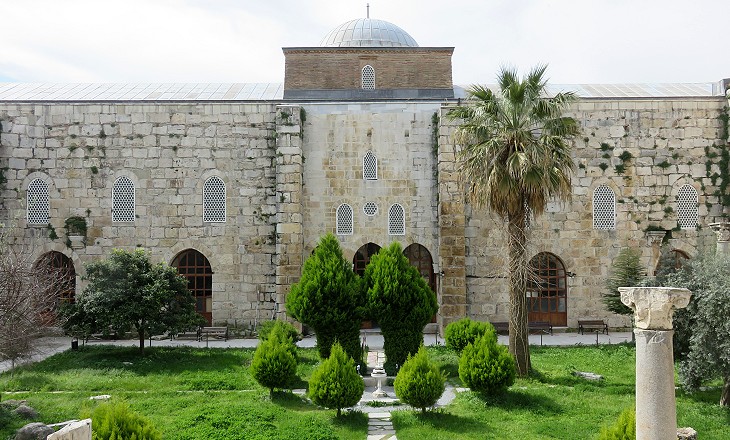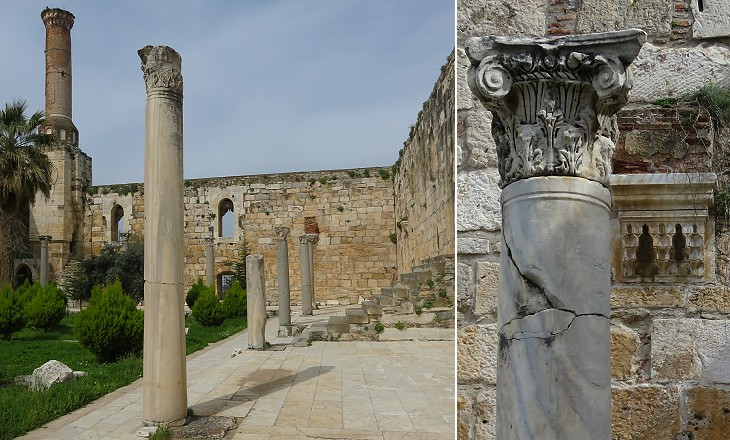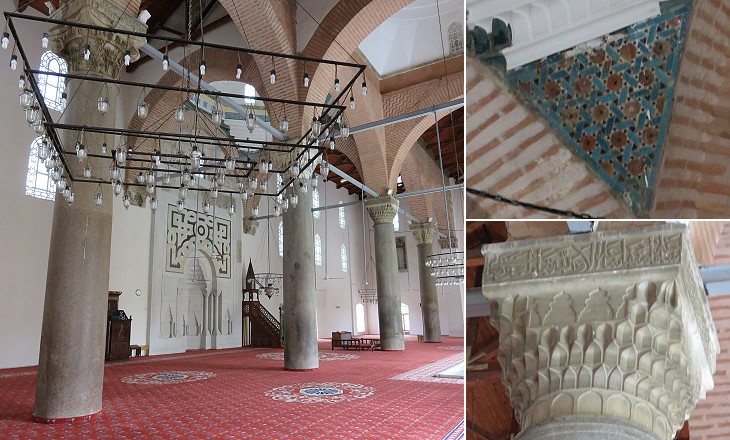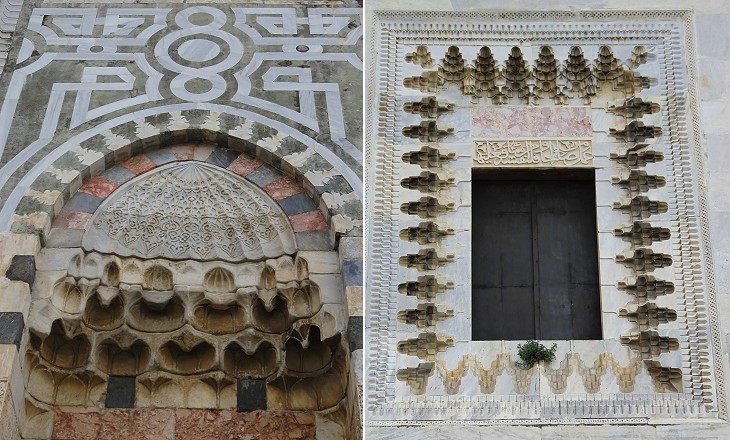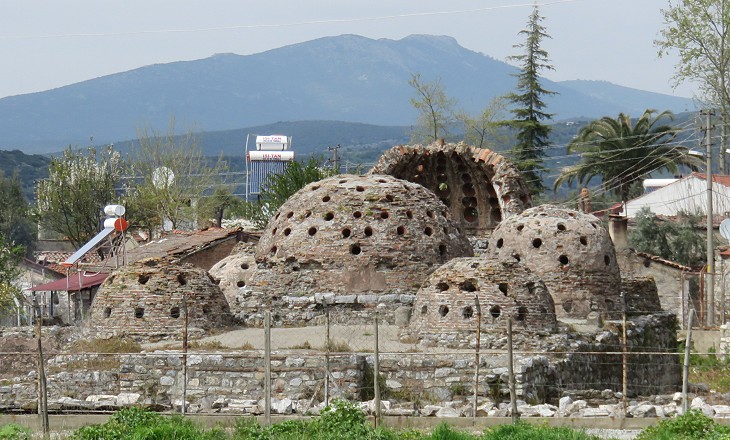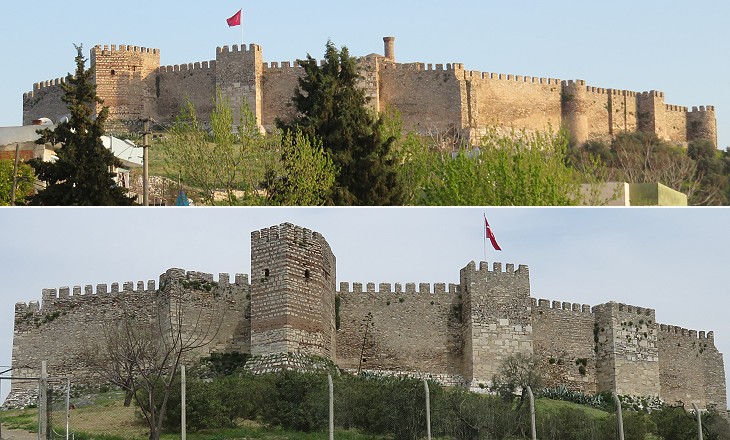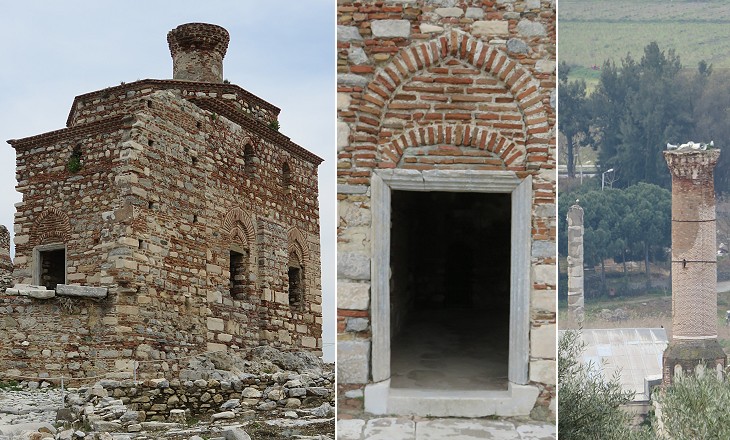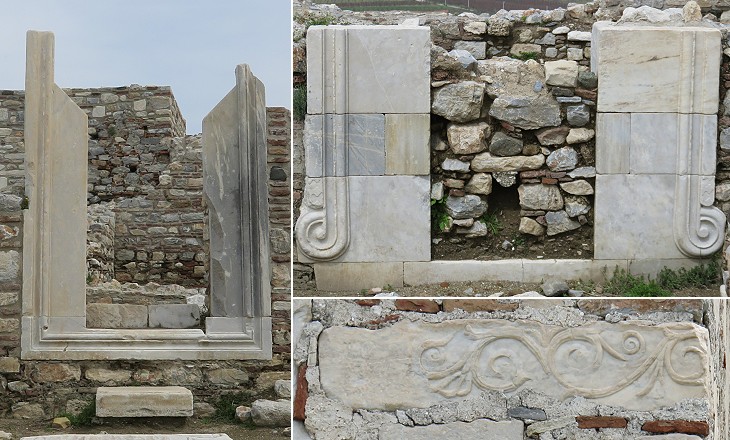  What's New! Detailed Sitemap All images © by Roberto Piperno, owner of the domain. Write to romapip@quipo.it. Text edited by Rosamie Moore. Page added in August 2015. |
 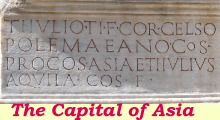 - Ayasoluk (Selšuk) - Ayasoluk (Selšuk)
(inscription in the Library built by Consul Julius Aquila to celebrate his father Julius Celsus Polemenus, proconsul of Asia) You may wish to see pages on Roman and Byzantine Ephesus first. In 1243 a Mongol invasion weakened the power of the Seljuk Sultans who from their capital Konya controlled most of the Anatolian tableland. In the following century a number of local beys (governors) established their own principalities which eventually included the remaining Byzantine territories along the Aegean Sea. The two most important principalities were those of the Karamanogullari, who were based at Karaman, and of the Osmanogullari, the founders of the Ottoman Empire, who set their capital at Bursa.
The marble mosque which it is an error to suppose could ever have been a Christian church. The edifice is of Saracenic construction, and enriched with the appropriate ornaments of the wild and fanciful architecture of the East. It is situated on the western side of the hill, and forms a large square, the southern half of which contains a ruined mosque built entirely of marble, and supported by four gigantic granite pillars supposed to have been derived from the Temple of Diana, while the northern half which was left open, is now choked up with trees and bushes. William Hamilton - Researches in Asia Minor, Pontus and Armenia - 1842 Four Turkish principalities were established along the Aegean Sea in ca 1300. They are listed north to south: the Karasids near the Dardanelles, the Sarukhanids at Manisa, the Aydinids whose administrative capital was at Ayasoluk and the Mentese who were based at Milas, in the territory of ancient Caria. The Aydinids ruled Ayasoluk from 1308 to 1426 when they surrendered their territories to the Ottomans. Isa Bey Camii was built in 1374 by Aydinoglu Isa Bey.
The front of the mosque is evidently faced with the same brilliant white marble which made the temple of Diana shine like a meteor at the head of the port. The mosque has precisely the same striking effect at present, and no doubt the church of Justinian was constructed with the spoils of the temple; the rich columns within the mosque are undoubted evidence of it. Francis Vyvyan Jago Arundell - Discoveries in Asia Minor - 1834 Isa Bey Camii is one of the most important pre-Ottoman mosques of Turkey and it is larger than many of the mosques of the time. It had two minarets. The fact that the prayer hall is much wider than deeper (the ratio is 5 to 2) could be due to the influence of the Great Mosque of Damascus on its architect (Ali bin Mushimish) who came from that city.
The grand mosque is situated beneath the castle, westward. In front is a court, in which was a large fountain to supply the devout mussulman (Muslim) with water, for the purifications required by his law. The broken columns are remains of a portico. The minaret is fallen. Francis Vyvyan Jago Arundell - A Visit to the Seven Churches of Asia - 1828 While the minaret at the south-eastern corner of the courtyard is lost, the octagonal base and the cylindrical shaft of the other one are still standing.
The inside is mean, except the kible or portion toward Mecca, which is ornamented with carving, painting, and gilding. The large granite columns, which sustain the roof, and the marbles, are spoils from ancient Ephesus. F. Arundell Inside the prayer hall, the squinches of the mihrab dome are decorated with a mosaic of tiles with hexagons and star patterns in turquoise and navy blue. Due to a long period of neglect the building lost some of its original decoration. A door was cut through the qibla niche, and the mihrab was removed in the XIXth century when the mosque served as a caravanserai.
The three entrances of a court, the doorways of the mosque, and many of the window-cases, have mouldings in the Saracenic style, with sentences, as we supposed, from the Koran, in Arabic characters handsomely cut. F. Arundell The main entrance to the courtyard is from the monumental portal on its western fašade. It is set on a slope with a double staircase that features a large niche with a fountain under the landing (it is shown in another page). The portal has a highly elaborate decoration. The rectangular windows flanking it are decorated with thickly carved stone frames.
The Hammam was built at the same time as the mosque and its entrance was preceded by a small peristyle marble courtyard. It appears its use was discontinued in the XVth century and the surrounding area became a small cemetery. The town was almost abandoned after it was conquered by the Ottomans. The present village of Aiasaluck consists of half a dozen miserable huts and coffee houses where a few hard eggs and still harder bread are the only provisions to be obtained. W. Hamilton
The ruins of the adjoining town, which arose about four hundred years ago, are entirely composed of materials from Ephesus, and these old castle and mosque walls have become in their turn our quarry for relics of antiquity. The few huts within these last-named ruins, which are perhaps a mile and a half from Ephesus, still retain the name of the parent city, Asalook. Charles Fellows - Journal Written during an Excursion in Asia Minor in 1838
We entered an open plain in part cultivated and in part covered with Vitex agnus-castus (Chaste Tree); presently the picturesque and insulated hill of Aiasaluck appeared in sight crowned with a ruined castle and covered with the remains of the Turkish town which rose into existence when Ephesus was destroyed. It was dark before we reached the village where after much difficulty we were established in an empty house consisting of one room and a terrace over the stable. W. Hamilton The fortress retains faint traces of its heyday: a Byzantine church, a mosque, a residential area with baths, barracks and underground cisterns. It was widely restored in recent years and it is now open to the public with access from St. John's Cathedral.
Many other fragments of ancient architecture have also been used in the wall which surrounds the hill at a lower level than the Turkish castle. This is another proof of the error of charging upon the Turks the destruction of all the celebrated monuments of antiquity. Undoubtedly they often have aided and still continue to help on the work of annihilation, but the first blow was struck by the ignorance and the bigotry of the Byzantine Christians and for this the only excuse is that it was done during a period of universal oppression and when ignorance and bigotry overran even the most civilized portion of the globe. W. Hamilton Go to: Roman Ephesus: The Artemision and the Lower Town Roman Ephesus: The Upper Town Byzantine Ephesus and St. John's Cathedral Archaeological Museum of Ephesus Clickable Map of Turkey showing all the locations covered in this website (opens in another window).  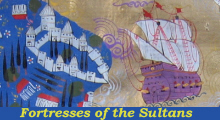 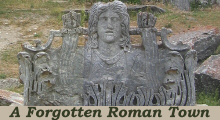 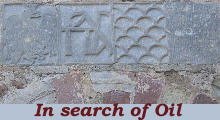 |
