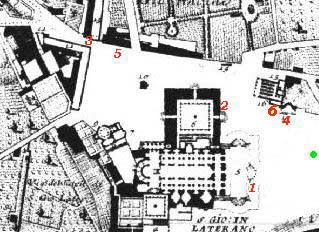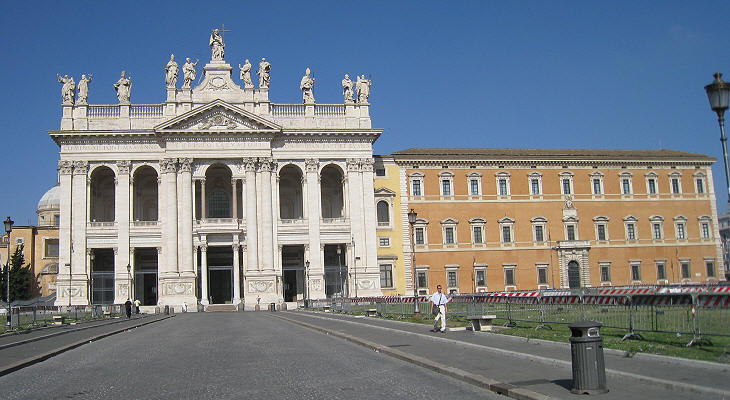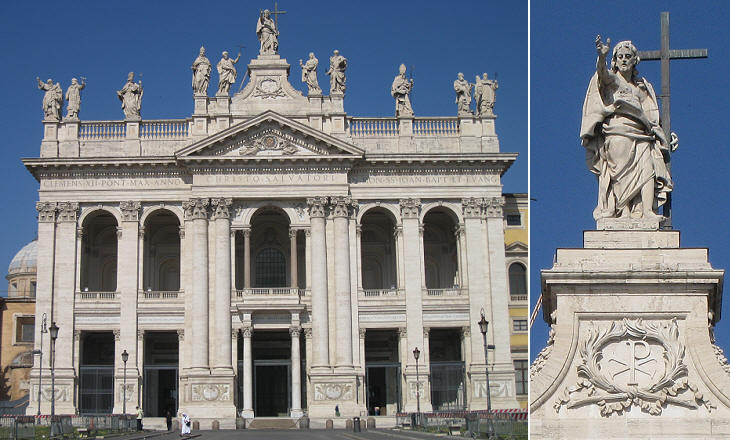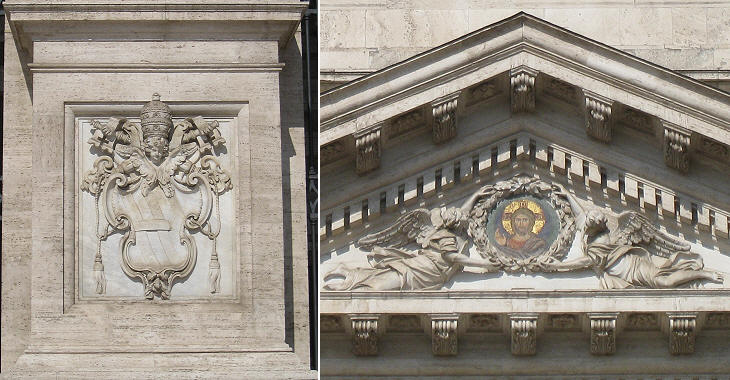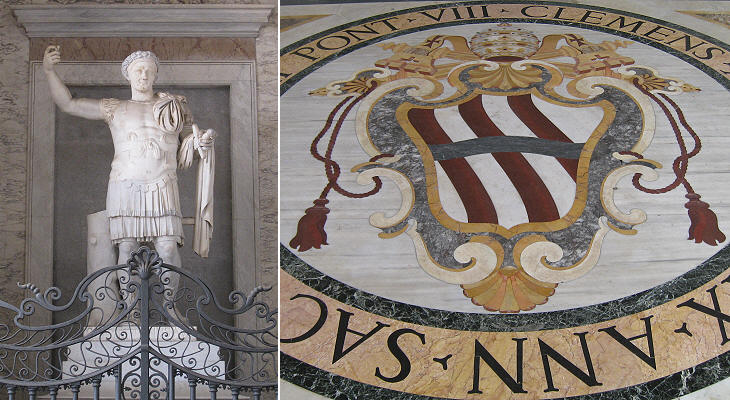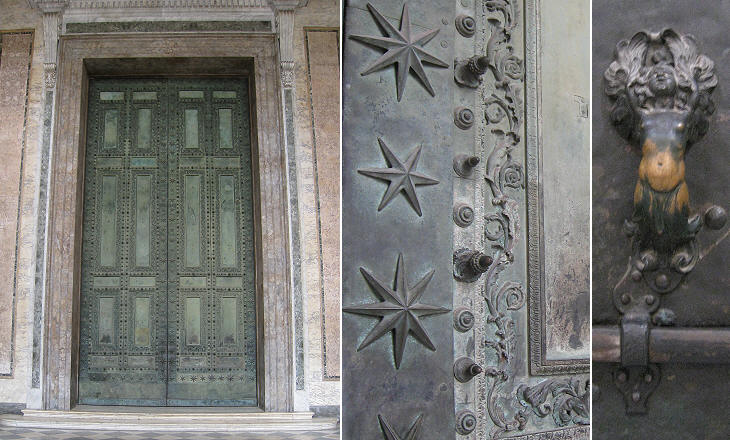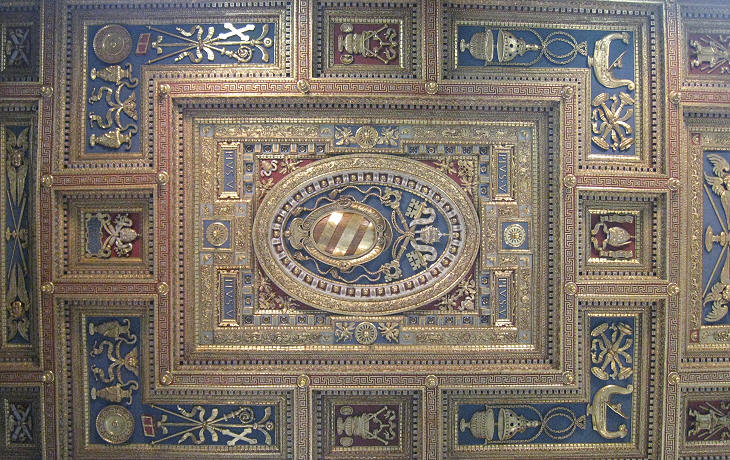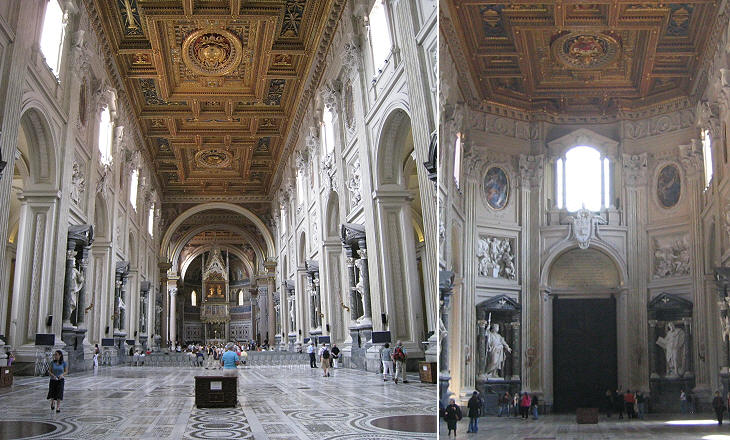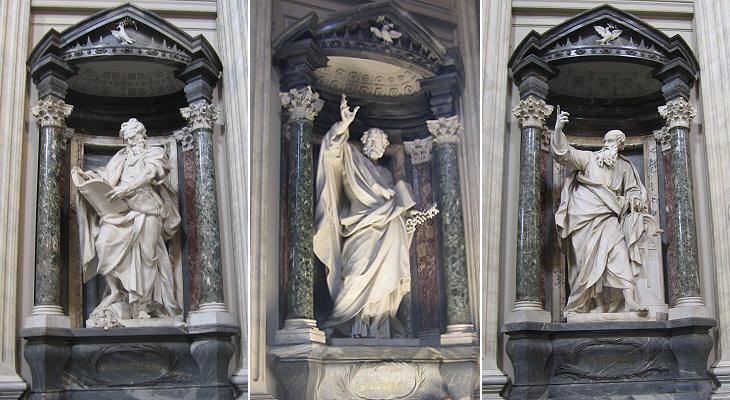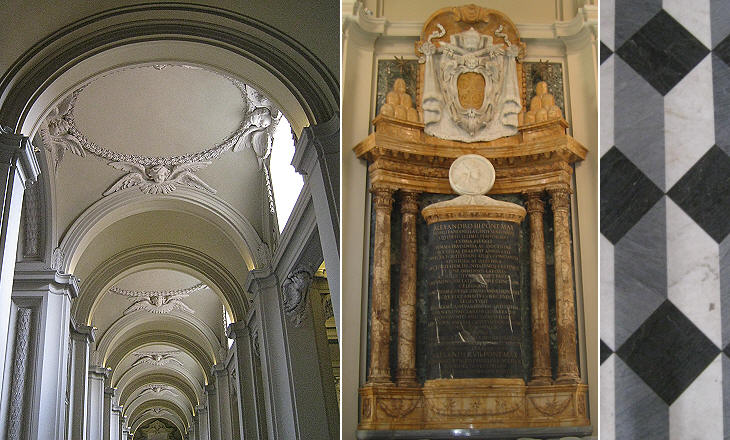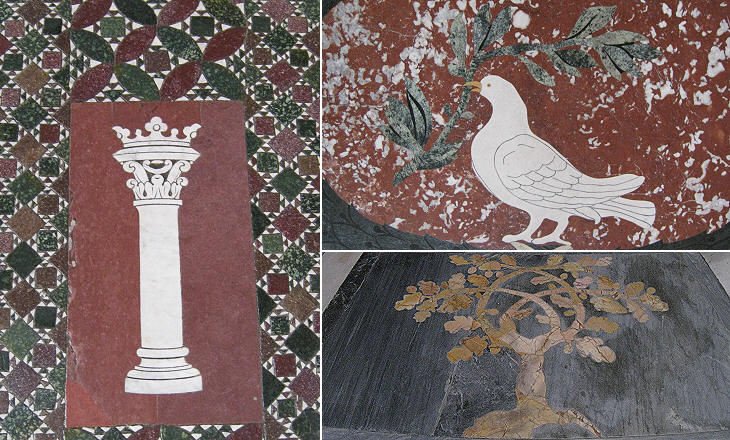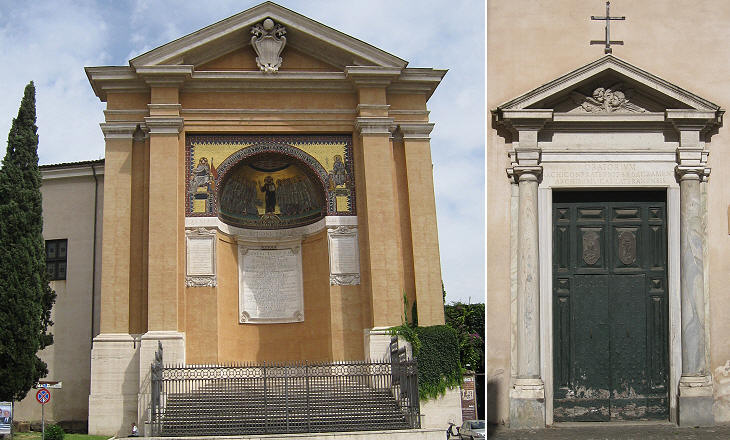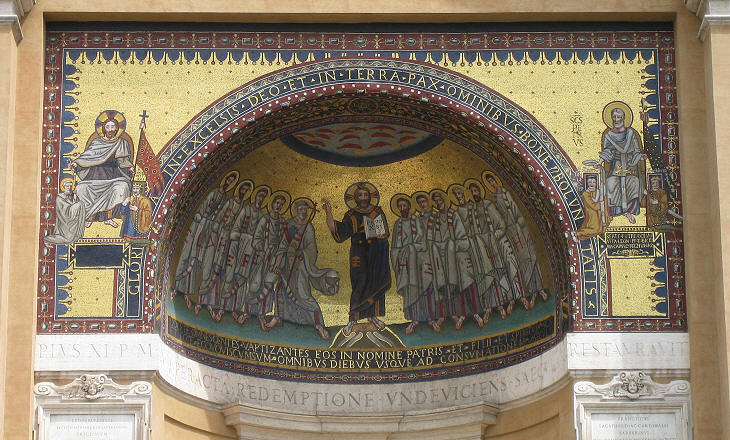

What's New!
Detailed Sitemap
All images © by Roberto Piperno, owner of the domain. Write to romapip@quipo.it. Text edited by Rosamie Moore.
Page revised in August 2009.
|
Basilica di S. Giovanni in Laterano
(Book
3)
(Map A4)
(Day 1) (View C9)
(Rione Monti)
In this page:
The plate by Giuseppe Vasi
Today's view
S. Giovanni in Laterano
Borromini's renovation
Palazzo Laterano
The Tribune (Triclinio Leoniano) and Oratorio del SS. Sacramento
The Plate (No. 46)
This view of S. Giovanni in Laterano was for Vasi a view over very modern
buildings, or to be more precise over very recently modernized buildings, because the new façades of the basilica and of the adjoining palace were
completed in 1735. It is interesting to note that the road which surrounded them was not paved.
The view is taken from the green dot in the small 1748 map below.
In the description below the plate Vasi made reference to: 1) Façade of the Basilica; 2) Palazzo Pontificio;
3) Women's ward of Ospedale di S. Giovanni in Laterano;
4) Triclinio; 5) Ruins of an aqueduct. 3) and 5) are covered in other pages. The
small map shows also 6) Oratorio del SS. Sacramento.
Today
The view in June 2009
A large modern esplanade (a gathering point for political rallies) allows a good view of the two buildings, which have not been modified since Vasi's time.
The etching shows the tip of the obelisk in front of the lateral façade of S. Giovanni), which however cannot be seen from the esplanade.
Read Henry James's account of his visit to this site in 1873.
S. Giovanni in Laterano
(left) Façade; (right) statue of Jesus by Paolo Benaglia
After Pope Sixtus V (1585-90) had redesigned the lateral façade of S. Giovanni in Laterano, many popes considered replacing the old main façade with a new one, but only in 1732 Pope Clement XII took steps to provide the ancient basilica with an appropriate entrance.
Twenty-three projects were reviewed by Accademia di S. Luca, the guild of the Roman artists;
the choice fell to the project submitted by Alessandro Galilei, a young architect from Florence, who maybe was helped by the fact that the pope too was a Florentine.
During the XIXth century the façade was regarded as an anticipation of Neoclassicism and it was highly praised. As a matter of fact Galilei combined elements of the Roman baroque tradition, but he placed them in a very neat frame, which gives the façade a classical appearance.
The façade is crowned by fifteen gigantic statues.
(left) Coat of arms of Pope Clement XII; (right) mosaic portraying Jesus Christ by Jacopo Torriti (ca. 1291)
A large inscription dedicates the basilica to Jesus Christ Saviour, to St. John the Baptist and to St. John the Evangelist. Originally it was known as Basilica del Salvatore, but during the
pontificate of St. Gregory the Great (590-604), it was dedicated also to the two Saints, owing to the construction of oratories named after them near the basilica.
The original dedication was evident in the mosaic of Jacopo Torriti which decorated the old façade;
its central part was relocated in the new one.
The name Lateran is due to the lost IIIrd century house of a certain Sextio Laterano, which gave its name to the neighbourhood.
The main coat of arms of Pope Clement XII is inside the loggia,
but other coats of arms can be seen in the portico (see below and the image used as background for this page) and at the base of the pillars.
(left) Statue of Emperor Constantine; (right) coat of arms of Pope Clement XII in the portico
The old façade had a long inscription (in mosaic), which was rewritten between the portico and the loggia:
"
DOGMATE PAPALI DATUR AC SIMUL IMPERIALI QUOD SIM CUNCTARUM MATER CAPUT ECCLESIARUM ..."
The initial sentence states that "By papal decision and similarly by imperial decree I (the basilica/the Roman church) am the mother of all, the head of the Church". The inscription which was probably dictated by Pope Alexander III (1159-81)
is related to the so-called Donation of Constantine, a forged document in which Emperor Constantine gave the pope supremacy over the other bishops
and overall authority over the Western Roman Empire.
The emperor is thought to have funded the construction of the first basilica on the site of the former barracks of the equites singulares (selected knights). These knights sided with Maxentius, Constantine's enemy and their barracks were confiscated.
Pope Clement XII placed in the portico an ancient statue of the emperor: the arms and the lower part of the body are a Renaissance addition.
(left) Main door; (centre) detail of the frame with the heraldic symbols of Pope Alexander VII; (right) handle in the interior
The portico contains another ancient work of art: the bronze doors from Curia, the hall where the Roman Senate had its meetings were used for the central entrance to the basilica.
Because of their smaller size they were placed inside a bronze frame decorated with the heraldic symbols of Pope Alexander VII (1655-67).
Borromini's Renovation
Ceiling with the coat of arms of Pope Pius V
In 1646 Pope Innocent X entrusted Borromini with the renovation of the basilica interior, but he set some limits to Borromini's
ingenuity as he wanted the floor and the ceiling of the main nave to be preserved. The floor went back to the time of Pope Martin V (1417-31), whereas the ceiling was a work by Flaminio Boulanger and showed the coats of arms of Pope Pius IV and Pope Pius V.
Main nave: view towards the altar (left) and towards the entrance (right)
Additional limitations imposed by the Pope regarded the Gothic altar and the apse behind it. The contrast of styles between the main nave redesigned by Borromini and the previous elements is evident; the new decoration is based on white stuccoes and dark marbles, whereas the ceiling, the floor and the altar are full of colours.
Borromini designed several gigantic coats of arms of Pope Innocent X: three of them were selected by Filippo Juvarra in his book on the coats of arms of the popes (to see them click here).
(left) St. Matthew by Camillo Rusconi; (centre) St. Peter by Pierre-Etienne Monnot; (right) St. Thomas by Pierre Legros
In the main nave Borromini designed twelve gigantic niches which were decorated with precious marbles and columns:
his project was that the best sculptors of Rome, including Gian Lorenzo Bernini, should fill them with statues of the Apostles. Pope Alexander VII, the successor of Pope Innocent X, was more interested in the design and decoration of Piazza S. Pietro, than in completing S. Giovanni in Laterano and the
niches remained empty for sixty years. The statues were placed in the niches between 1706 and 1718. .
(left) Lateral nave; (centre) monument to Pope Alexander III; (right) "optical" floor
Borromini was free to redesign the four smaller naves: he made use of
stucco angels and he emphasized the nave perspective by lowering the final arch.
He also designed some funerary monuments for these naves where he showed his talent for combining curved lines;
they are similar to those he designed for Cappella dei Re Magi in Collegio di Propaganda Fide. The floor of the lateral naves is paved with tiles creating an illusion of three-dimensional boxes.
Heraldic symbols in the floor of the main nave: (left) Pope Martin V; (right-above) Pope Innocent X; (right-below) Pope Alexander VII
In other pages of this website you can see the organ of the basilica, learn about the gruesome warning of the sweating stone or see some interesting
inscriptions.
Palazzo Laterano
(above) Palazzo del Laterano eastern side in the process of being adorned for a papal visit; (below) decoration of the cornice
In restoring Palazzo Laterano Pope Clement XII paid tribute to Pope Sixtus V, by adopting a decoration very close to that existing
on the other sides of the building. The lions placed on this side, however do not hold
pears, but frame Pope Clement's coat of arms.
The Tribune
(left) Tribune of Triclinio Leoniano; (right) entrance to Oratorio del SS. Sacramento
The large Tribune adjoining Scala Santa was built in 1743 by
Ferdinando Fuga for Pope Benedict XIV and decorated with mosaics
which are copies of those in the banqueting hall (Triclinio) built by Pope Leo III in the old
Lateran Palace. For more on this and other mosaics click here or read Mark Twain's comments.
Between the Tribune and Scala Santa there is Oratorio del SS. Sacramento, a chapel which belonged to a brotherhood having the objective of assisting the dying. The chapel was built in the second half of the XVIIth century.
Tribune of Triclinio Leoniano: detail of the mosaics
Excerpts from Giuseppe Vasi 1761 Itinerary related to this page:
Basilica Lateranense
Costantiniana, e Aurea fu detta questa sacrosanta Basilica, perchè dall'Imperatore
Costantino fu eretta con magnificenza, insieme coll'abitazione del Sommo Pontefice; e
Lateranense sì dice, perchè edificata sul palazzo di tale famiglia nobile, che poi era
passato in domino di Costantino suddetto. Da S. Silvestro fu consagrata con rito solenne
a' 9. di Novembre intorno all'anno 320. di nostra salute, in onore del ss. Salvatore,
e per decreto Papale, ed Imperiale fu dichiarata Capo di tutte le altre chiese del
Mondo Cattolico, come ne fanno testimonianza i versi seguenti, i quali erano intagliati
intorno intorno alla medesima.
‘ apud Panv. sept. Ecc. p.137.
Aula Dei hac similis Synai sacra jussa ferenti,
Ut lex demonstrat, hic qua fuit edita quondam,
Lex hinc exivit, mentes qua ducit ab imis
Et vulgata dedit lumen per climata Sacli.
Flavius Constantinus,felix, victor, magister
utriusque militia, Patricius, & Consul
Ordinarius, & Padusia Illustris
famina ejus uxor voti compotes
de proprio fecerunt.
Nell'entrare da questa parte (dall'ingresso laterale) si vede in primo luogo l’altare papale fatto da Urbano V.
con marmi alla dorica, sopra del quale fra le molte reliquie collocò le teste de' ss.
Apostoli Pietro e Paolo, che si mostrano in diversi tempi dell'anno. Sotto l’altare si
custodisce quello, sopra di cui celebrò s. Pietro, e anche i primi santi Pontefici fino a
s. Silvestro. Nella tribuna si vedono i mosaici fatti da Niccolò IV. il quale fece ancora
il gran soffitto dorato; le pitture a fresco, e i lavori di marmi furono fatti da Clemente
VIII. avendovi dipinto il Baglioni, il Nebbia, il Pomaranci, ed il Nogari; fece il medesimo
Pontefice l'altare del ss. Sagramento ornato di metalli e pietre preziose, ed un gran
bassorilievo di argento massiccio rappresentante la Cena del Signore, fatta da Curzio Vanni;
le 4. maravigliose colonne di metallo dorato furono, secondo alcuni, fatte de' rostri delle
navi Cartaginesi vinti da' Romani, e poste nel tempio di Giove Capitolino; altri dicono
essere state portate da Vespasiano con altre spoglie trionfali dalla Giudea, e ora sono
piene di terra santa portata in Roma da Gerusalemme; gli angioli di metallo dorato, e le
statue di marmo sono di varj autori, ed il Padre Eterno dipinto nel frontespizio di metallo
è opera del Cav. d'Arpino.
La cappella contigua della Casa Colonna, che resta per
uso del coro in tempo d'inverno, è ornatissima di pitture, di marmi, e di metalli dorati;
nel semicircolo dietro alla tribuna ornato di marmi, e di sculture, fra le altre sagre
memorie, vi si conserva la tavola, sopra cui il nostro Salvatore fece l’ultima cena con gli
Apostoli. Quivi corrisponde la sagrestia ornata di diverse pitture, fra le quali una
rappresentante la ss. Nunziata è opera del Buonarroti, e li due busti di metallo, uno di
Clemente VIII. e l'altro di PaoloV. sono del Corrieti; tornando poi in chiesa si vede nella
cappella dall'altra parte la natività del Signore con altre pitture fatte da Niccolò da Pesaro,
ed appresso sopra la porta, da cui entrammo, il maraviglioso organo fatto dal mentovato
Clemente VIII. per opera di Gio. Batista Montani.
Innocenzo X. fece ristaurare e adornare le cinque navi del tempio col disegno del Cav.
Borromini, il quale cuoprendo le antiche colonne, che lo reggevano, con grandi pilastri e
nicchie ornate di marmi e colonne di verde antico formò una sagra galleria; nella parte
superiore vi furono rappresentati diversi misterj della passione del Signore in bassorilievo,
e nelle nicchie li XII. Apostoli alti palmi 18. Furono questi fatti per ordine di Clemente XI.
il s. Pietro, ed il s. Paolo da Stefano Monò Borgognone, quelle di s. Andrea, di s. Giovanni,
di s. Giacomo maggiore, e di s. Matteo da Cammillo Rusconi; quelle di s. Tommaso, e di s.
Bartolommeo da Pietro le Gros parigino; quella di san Giacomo minore da Angelo de' Rossi
Genovese; il s. Filippo da Giuseppe Mazzoli Senese; quella di s. Simone da Giuseppe Moratti
Padovano, e quella di s. Taddeo da Lorenzo Ottone. Ordinò il medesimo Pontefice i quadri
negli ovati ai migliori pittori di quel tempo, e vi sono rappresentati alcuni antichi Profeti.
Nelle cappelle laterali il s. Gio. Evangelista è di Lazzaro Baldi; il s. Agostino di
Guglielmo Borgognone; ed il s. Giovanni Nepomiceno è del Cav. Conca. Vedesi similmente
sopra un pilastro una pittura fatta dal Giotto, ch'era nell'antico portico; ed in
mezzo alla nave maggiore il deposito di Martino V. in metallo.
Al destro lato del tempio vedesi ancora il chiostro dell'antico monastero de' Canonici
Regolari di s. Agostino, fattovi da s. Gelasio I. circa l'anno 493. e vi si conservano
alcune memorie de' luoghi santi di Gerusalemme con iscrizioni ebraiche, greche, e latine,
fra le quali una colonna del palazzo di Pilato, e due sedie di porfido prese dagli antichi
bagni: ora quivi appresso è stato fatto dal Pontefice Clemente XII. un convento per li frati
Osservanti di s. Francesco, che sono penitenzieri della Basilica.
Prospetto della
Basilica Lateranense
Dette final compimento a questo gran tempio il Pontefice Clemente XII.
facendo il magnifico prospetto verso levante, e la nobilissima cappella ornata di statue,
marmi, stucchi, e metalli dorati fatti col disegno di Alessandro Galilei. La statua del
Papa fatta in metallo fu modellata da Pietro Bracci, e la maravigliosa urna di porfido
stava nel portico del Panteon; la statua di marmo, che sta incontro è del Card. Corsini
fratello del Papa, ed il s. Andrea Corsini fatto in mosaico è cavato dall'originale di
Guido Reni; le altre statue nelle nicchie sono di vari scultori, e la
cancellata è un'opera superba fatta la maggior parte di metalli dorati.
Si vede nel nuovo portico la Porta santa che si apre l'anno del Giubbileo, e una
statua antica dell'Imperarore Costantino fondatore della Basilica, trovata nelle sue
Terme a monte cavallo; i bassirilievi, che sono sopra le porte, sono sculture moderne.
Triclinio
di S. Leone
Appresso al detto santuario fu eretto questo da Benedetto XIV. per conservare la
memoria del celebre Triclinio di Leone IV. colla medesima forma de' mosaici, come si
vide fino ai nostri tempi, atterrato per dar luogo alla gran piazza, nella quale
volevasi alzare dal Pontefice Clemente XII. l'obelisco, che ora giace qui presso,
trovato nella villa Ludovisi, e creduto degli orti di Salustio.
|
Next plate in Book 3:
S. Croce in Gerusalemme
Next step in Day 1 itinerary:
Fonte Battesimale
Next step in your tour of Rione Monti:
Fonte Battesimale
|




