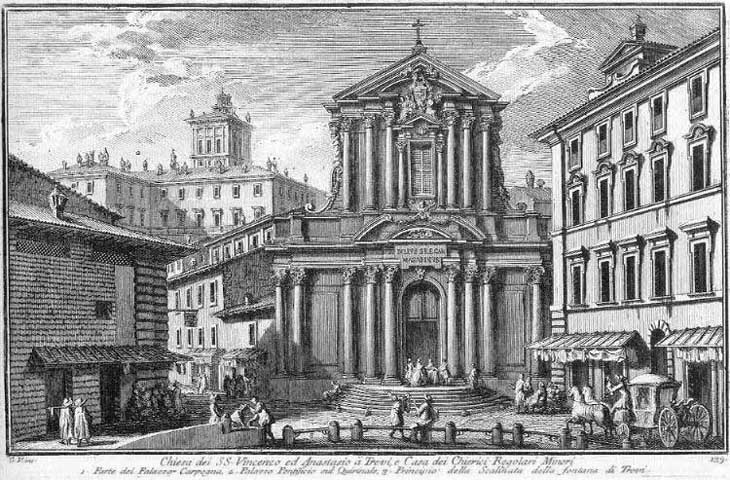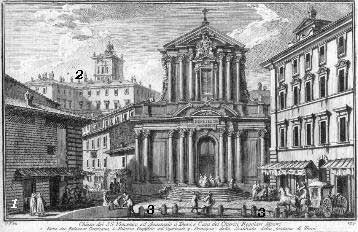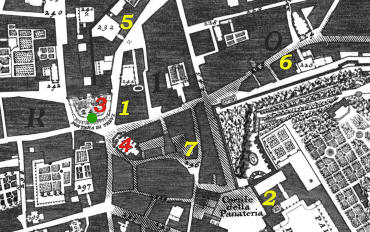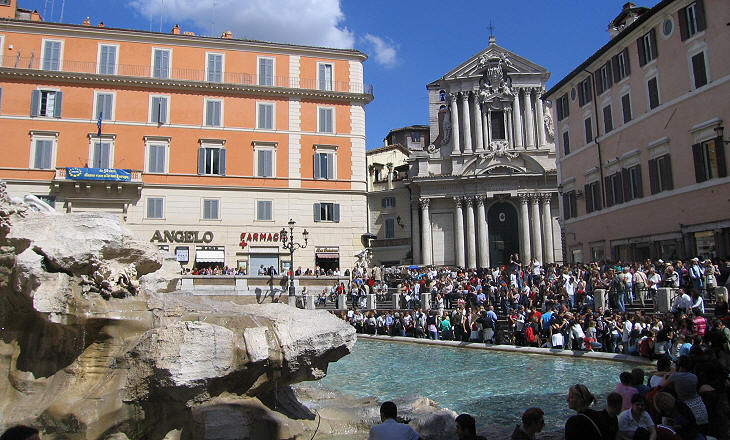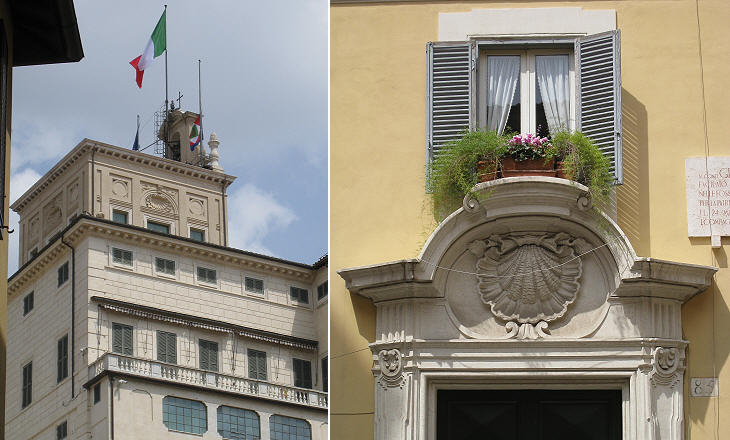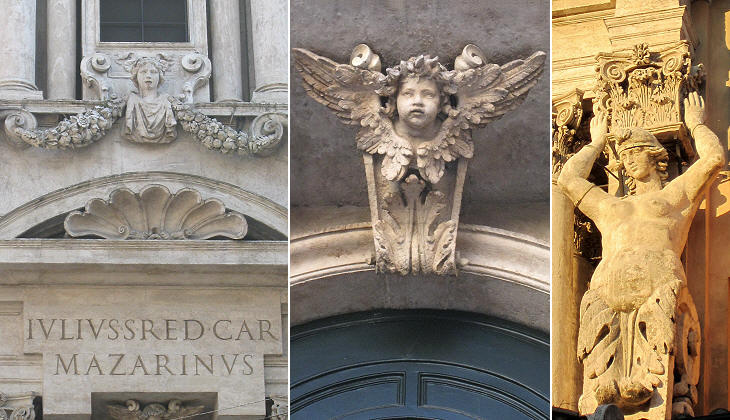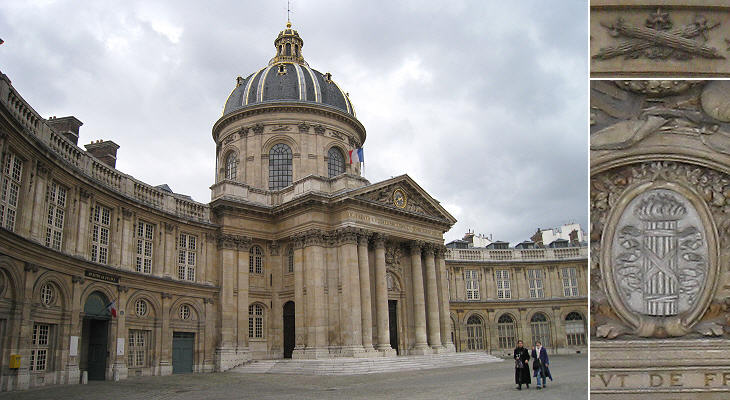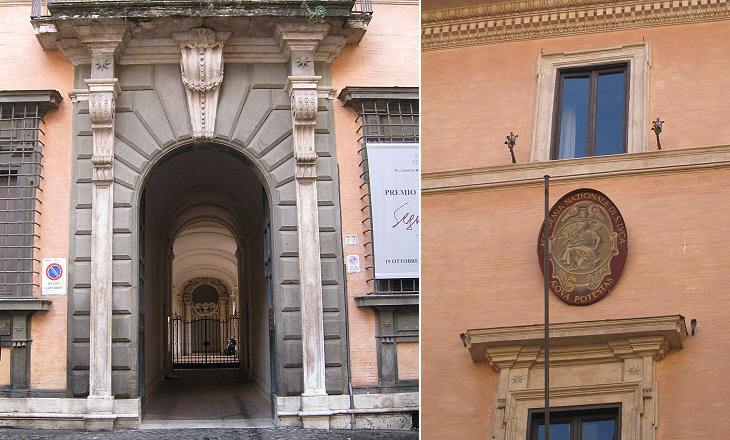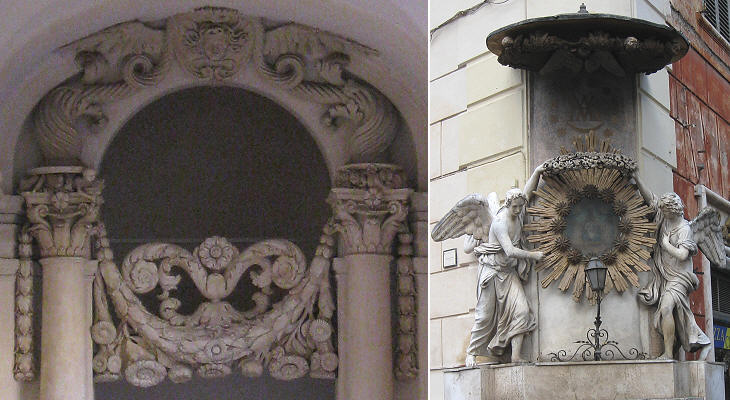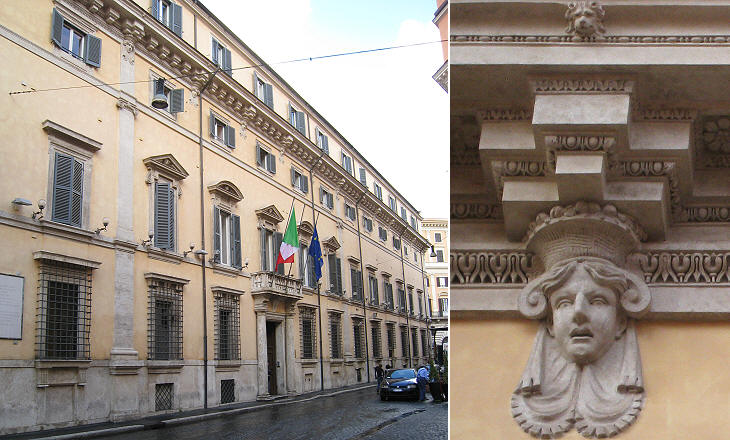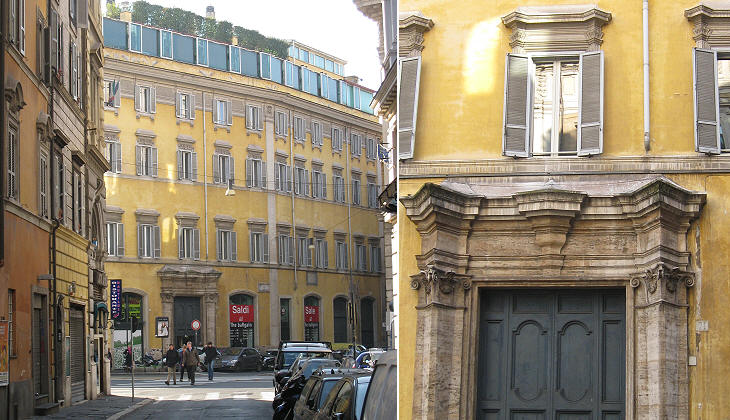  What's New! Detailed Sitemap All images © by Roberto Piperno, owner of the domain. Write to romapip@quipo.it. Text edited by Rosamie Moore. Page revised in December 2009. | Santi Vincenzo e Anastasio (Book 7) (Map B2) (Day 3) (View C7) (Rione Trevi)
In this page:
In plate 104 Vasi showed Fontana di Trevi; the view was taken from the steps of SS. Vincenzo ed Anastasio; in this plate he did the opposite; the view is taken from behind the fountain (of which only the small columns surrounding it are depicted) and the focus of the plate is on the church and behind it on the rear of Palazzo del Quirinale with its beautiful small tower. The view is taken from the green dot in the 1748 map below. In the description below the plate Vasi made reference to: 1) A part of Palazzo Carpegna; 2) Palazzo del Quirinale; 3) Part of Fontana di Trevi. 2) and 3) are shown in other pages. The map shows also 4) SS. Vincenzo e Anastasio; 5) Palazzo della Stamperia; 6) Palazzo Gentili-Del Drago; 7) Palazzo Celani.
Very few tourists leave Rome without having tossed a coin in Fontana di Trevi, so on a sunny day there is always a jolly crowd around the fountain. The construction of Palazzo Castellani in 1868-69 (the large white and pink building to the left of the church) hides the view of Palazzo del Quirinale.
In order to see Palazzo del Quirinale it is necessary to walk along the street to the right of the church and turn left to reach a small square surrounded by low buildings among which Palazzo Celani attracts the attention of the viewer for its fine XVIIIth century decoration.
A minor church dedicated to S. Anastasio was recorded in this location as early as the Xth century; in 1570 a revised edition of the Roman Missal, the liturgical book of the Catholic Church, fixed in the same day (January 22) the memory of S. Anastasio and S. Vincenzo. The two were both martyrs, but of different countries and historical periods: St. Vincent lived in Spain and was put to death during the persecution ordered by Emperor Diocletian; St. Anastasius from Persia, was a soldier who became a convert (hence his Greek name which means reborn) and was executed in 628 by Chosroes II King of Persia. The church was therefore dedicated also to St. Vincent. With the construction of Palazzo del Quirinale the church acquired greater importance especially after it was chosen to preserve the praecordia (hearts and some inner parts of the human body) of the Popes (from Sixtus V to Leo XIII). The church was rebuilt by Cardinal Giulio Mazzarino (Jules Mazarin) for the Holy Year 1650. The design of the very rich fašade is by Martino Longhi il Giovane.
Cardinal Mazzarino did not only promote the construction of SS. Vincenzo e Anastasio in Rome; he also bequeathed a very large amount of money for the foundation of an institution in Paris which housed students from the four territories he had added to the Kingdom of France. The college was designed by Louis Le Vau and it shows the influence of Gian Lorenzo Bernini on his French colleague; Bernini visited Paris in 1665. Palazzo Carpegna
Count Ambrogio Carpegna, brother of two cardinals, wanted his family palace to be among the largest and richest ones of Rome. Francesco Borromini
designed for him several very innovative projects, but in the end the improvements actually made were rather minor; the fašade of the building retains its late XVIth century appearance, but the design of the portal was modified by Borromini.
Only the long entrance closed by a sort of arch was completed according to Borromini's plans (it is shown in the image used as background for this page). The elaborate design of the arch is thought to symbolize the harmony which existed between two branches of the Carpegna family. Opposite SS. Vincenzo e Anastasio there is a late XVIIIth century madonnella which is a copy of Madonna dell'Archetto. Palazzo della Stamperia
Palazzo della Stamperia was built for the Venetian Cardinal Luigi Cornaro by Giacomo del Duca in 1582-84. It was bought in 1647 by Donna Olimpia Maidalchini Pamphilj, sister-in-law of Pope Innocent X. It is therefore also called Palazzo Cornaro Pamphilj. Its current name is due to the fact that the papal printing house (stamperia) was relocated in this building in 1777. Palazzo Gentili Del Drago
Palazzo Gentili Del Drago was built in the first half of the XVIIIth century by Cardinal Antonio Saverio Gentili. Its design is characterized by the projecting shape of the frames of its windows and main door; the architect is unknown, although some believe Domenico Raguzzini who designed Villa Gentili was also involved in the construction of this palace. The left side of the building was pulled down in 1900 to make room for the street leading to il Traforo, a tunnel under the Quirinale hill. Excerpts from Giuseppe Vasi 1761 Itinerary related to this page:
Next plate in Book 7: Chiesa di S. Carlo al Corso Next step in Day 3 itinerary: Palazzo Pontificio sul Quirinale Next step in your tour of Rione Trevi: Chiesa di S. Maria in Trivio |
