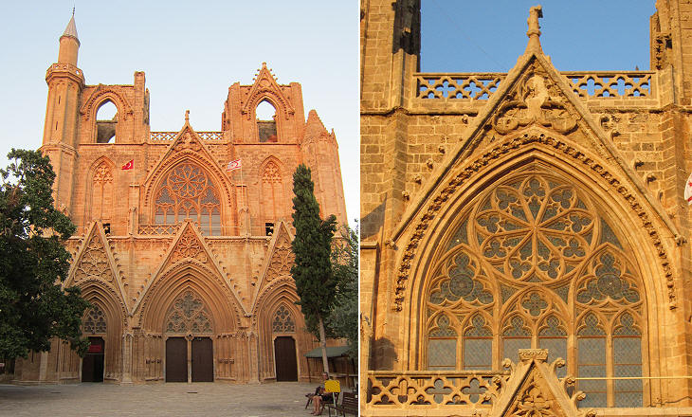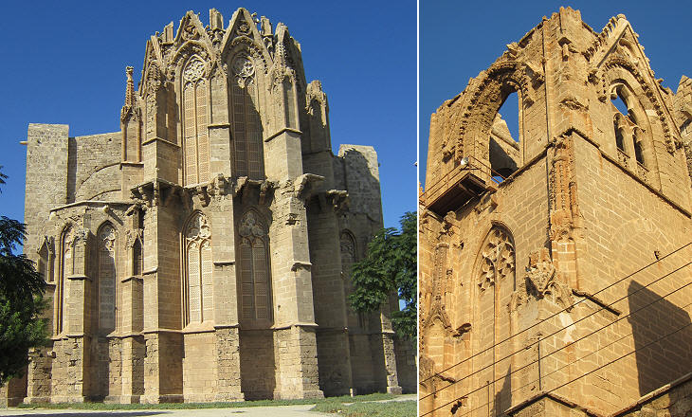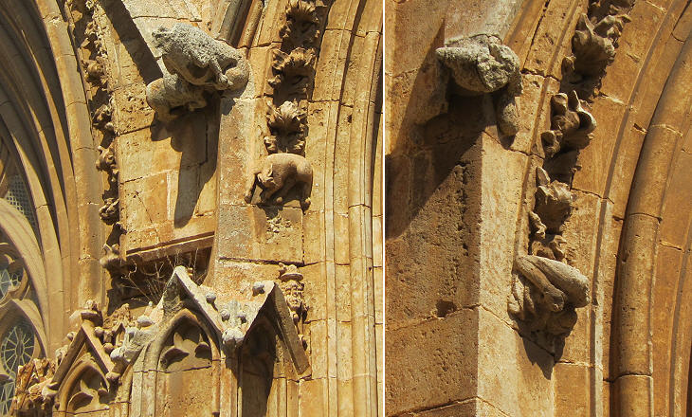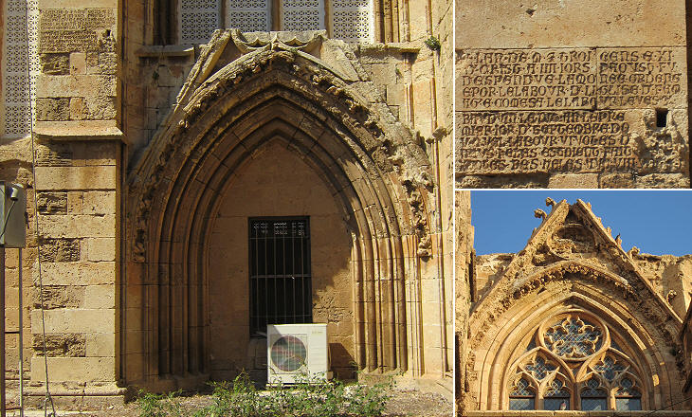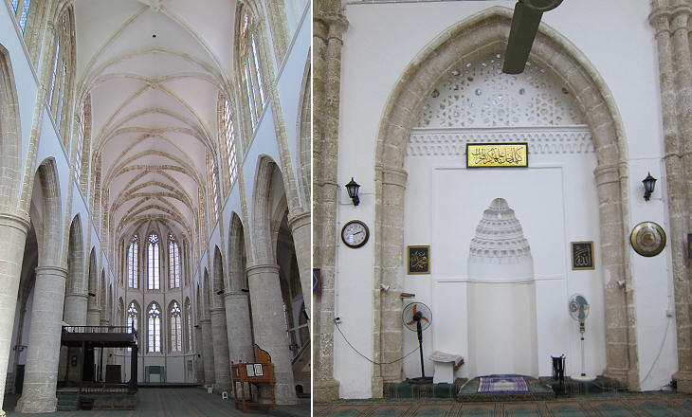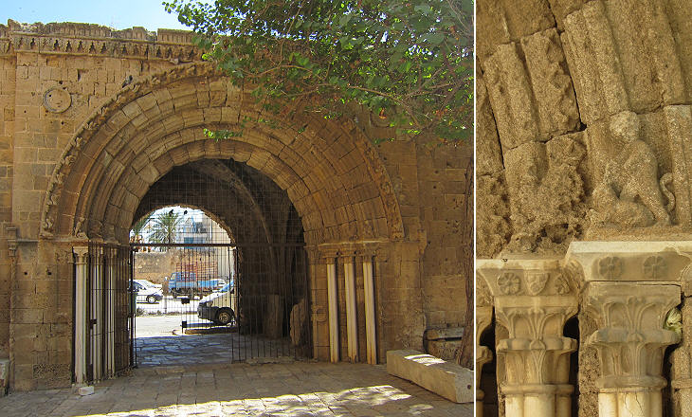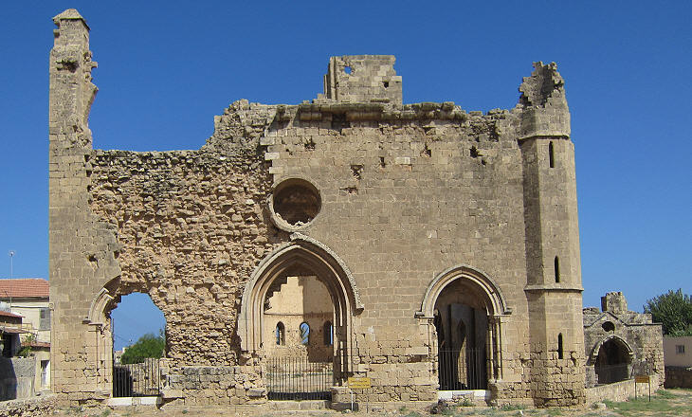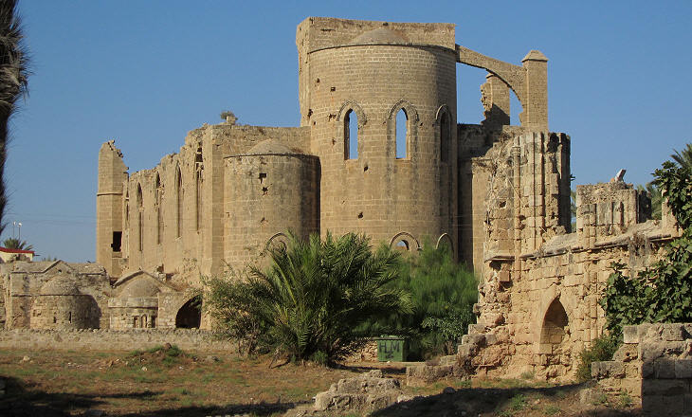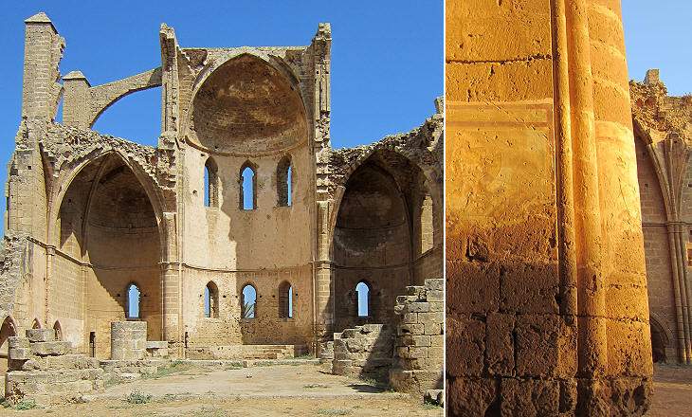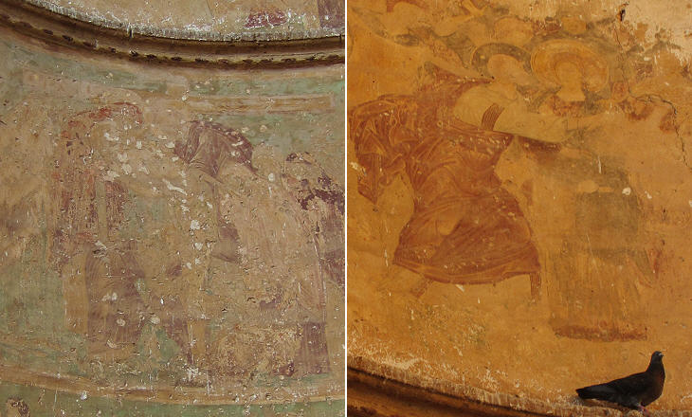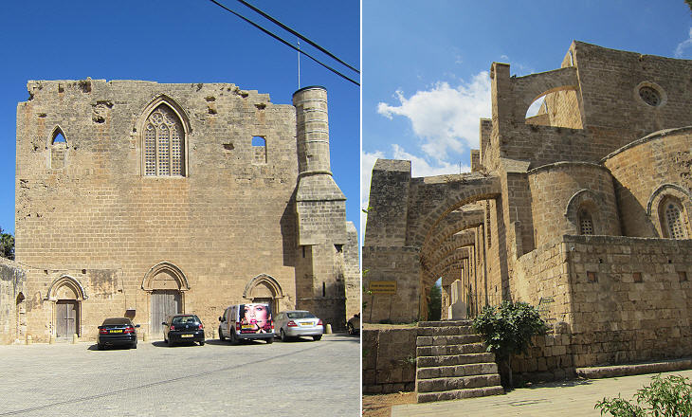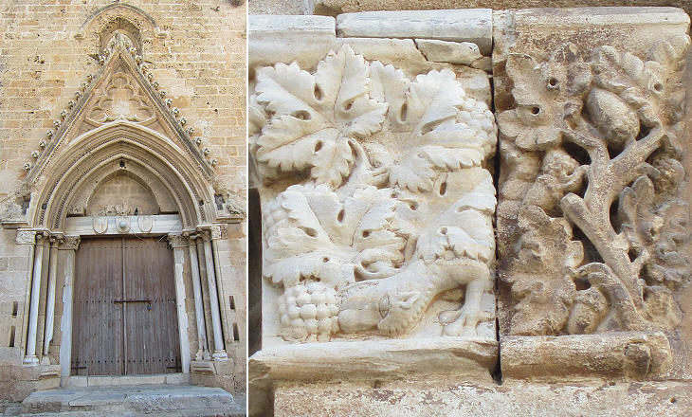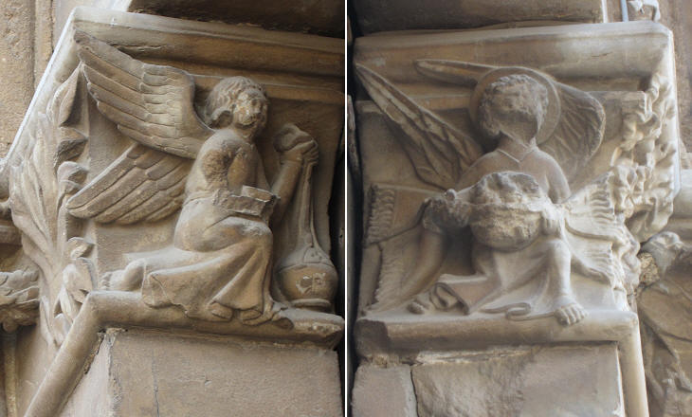  What's New! Detailed Sitemap All images © by Roberto Piperno, owner of the domain. Write to romapip@quipo.it. Text edited by Rosamie Moore. Page revised in January 2013. |
 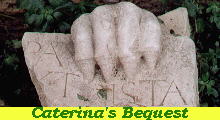 Part two - The Main Churches of Famagusta Part two - The Main Churches of Famagusta(detail of a Venetian Winged Lion in the fortifications of Famagusta) If you came to this page directly, you might wish to read a page with an introduction to this section first.
In the XIVth century Famagusta became a very important trading port in the Levant. French, Italian, Greek, Syrian and Armenian merchants lived together in a cosmopolitan environment, not uncommon in this part of the world. The different nationalities competed in building churches for their communities.
Nicosia was the capital of the Kingdom of Cyprus and coronations took place in the cathedral of that town. The Lusignans, the ruling family, however were also Kings of Jerusalem and a second coronation was held at Famagusta. St. Nicholas' was built between 1298 and 1328 at a period when the Lusignans were at the peak of their power and Famagusta at the peak of its wealth.
In 1291 the Mamelukes conquered Acre and Tortosa, the last remnants of the Crusader States in the Levant and key ports of the trading routes between Europe and Asia. They were replaced by Famagusta which benefitted from the papal bulls which forbade direct trade between Christian and Muslim countries. The bulls were ignored by the many merchants of Famagusta who were not Catholics. Genoese and Venetian merchants could buy pepper and other spices from them without incurring papal wrath.
Text of the inscription in Old French: L an de mil et troi cens et xi de crist a iiii jors d aoust fu despendue la monée ordonnée por le labour d l iglise de Famag et comensa le labour l evesq Bauduin le dit an le premier jor de septembre douquel labour vi votes d deus lielcs estoient faites c x votes des heles aus viii. The meaning is not very clear, but it may refer to the utilization of parts of a previous smaller church for the completion of the new one. The decoration of St. Nicholas is richer than that of the Cathedral of Nicosia which was built at an earlier time. The image used as background for this page shows another side window.
After the Ottoman conquest of Famagusta in 1571, St. Nicholas' was converted into a mosque dedicated to Lala Mustafa Pacha, the Ottoman commander who seized the town after a long siege. The traditional emptiness of mosque interiors enhances the Gothic design of the building.
The high number of elaborate portals is a characteristic of the Lusignan architecture of Cyprus. The one near St. Nicholas' was embellished with columns made with marble found at Salamis, an ancient port four miles to the north of Famagusta.
After the conquest of Famagusta, the Ottomans closed all Catholic churches, but not necessarily those of other Christian faiths in an attempt to gain the support of the Greek and Armenian population of the island. However, these communities were not allowed to retain large and prominent churches, so all the major churches of Famagusta were either converted into mosques or abandoned. St. George's was the Greek Orthodox cathedral and it was built in a mixture of Byzantine (the three apses) and Gothic (the windows) styles.
In 1735 an earthquake struck Famagusta and it is likely it caused the collapse of many abandoned churches. Their ruins remained untouched because Famagusta had become a ghost town after the Ottoman conquest. The Greeks were not allowed to reside inside the walls and they lived in a suburb to the south of the town. In 1815 Wiliam Turner headed a chapter of his "Journal of a Tour in the Levant" Visit to the ruins of Famagosto in which he described the town. He wrote: It is now inhabited by not more than 100 souls almost all Turks. With the Ottoman conquest Famagusta lost its importance as one of the main trading centres of the Levant and Larnaca became the main port of the island.
The three apses retain evidence of frescoes; they make the site very evocative, but without protection they are bound to disappear completely. The Smithsonian Magazine reported in March 2009: "In April 2008, under the guidance of Europa Nostra, a pan-European federation for cultural heritage, the Greek and Turkish mayors of the city met in Paris. They agreed to put aside their political differences and support efforts to preserve Famagusta. Europa Nostra hopes that their shared interest in conservation will create an opening for international agencies to donate money, without giving rise to legal or political disputes."
The photos which illustrate this page were taken in September 2012 and are identical to those which illustrated the page ten years ago in 2002. Nothing has been done in the meantime to protect the remaining memories of the past glory of Famagusta.
The third large church of Famagusta was dedicated to Sts. Peter and Paul and it was built in ca 1360, although parts of it were added at a later stage. The façade is rather plain when compared to the rest of the building. It was converted into a mosque dedicated to Koca Sinan Pacha, Grand Vizier after Lala Mustafa Pacha. Eventually it was turned into a storage depot and a library.
The three portals of the façade are very small when compared to the size of the church. The design of the side portal (perhaps reserved for the entrance of the king or the clergy and belonging to a previous building) is instead very elaborate. Perhaps some of the reliefs at the side of the portal came from Salamis, whereas the angels were made for the church.
See the other pages of this section: Famagusta - The Walls Famagusta - Other Monuments Nicosia - Walls and Houses Nicosia - Churches and Mosques Cirenes (Kyrenia) An Excursion to Bellapais Larnaca  SEE THESE OTHER EXHIBITIONS (for a full list see my detailed list). 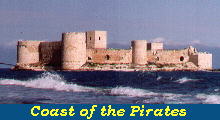 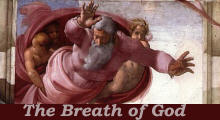 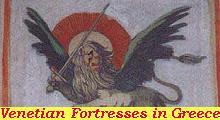 |
