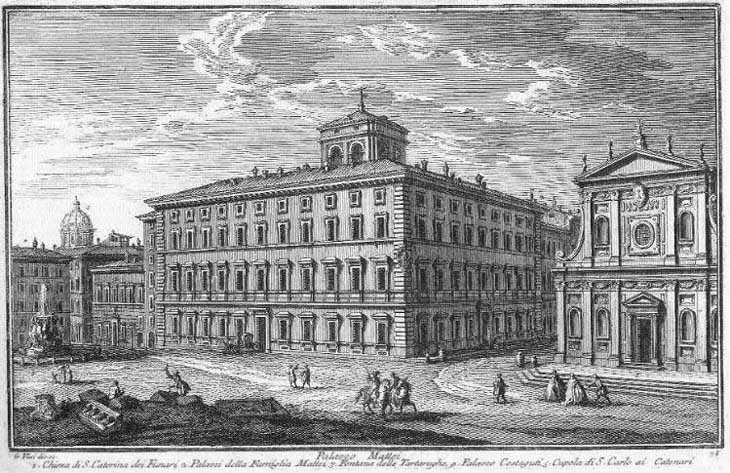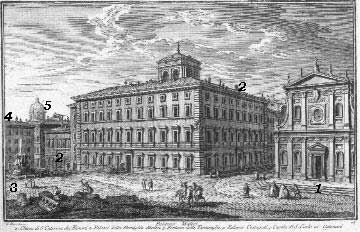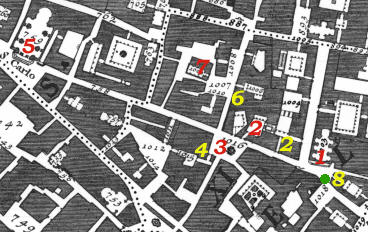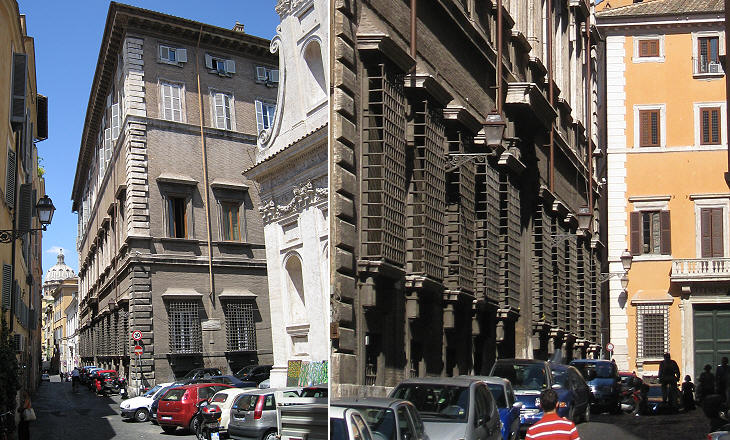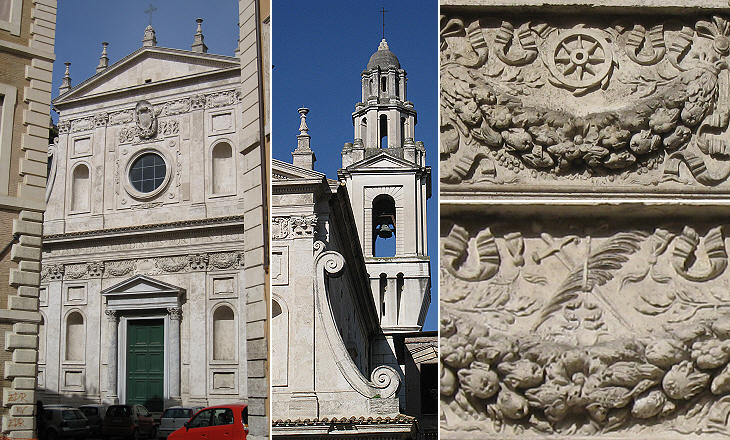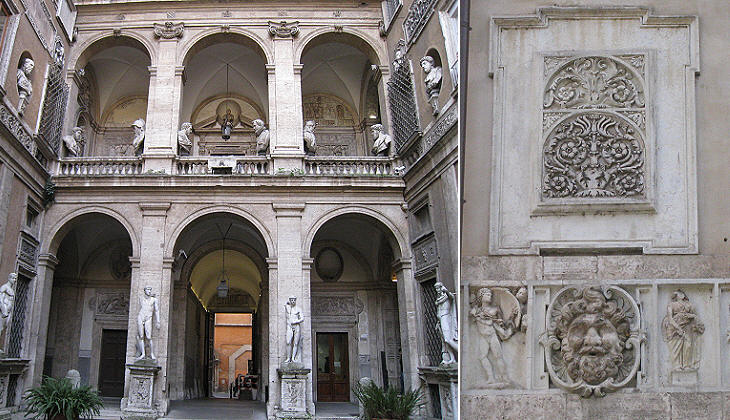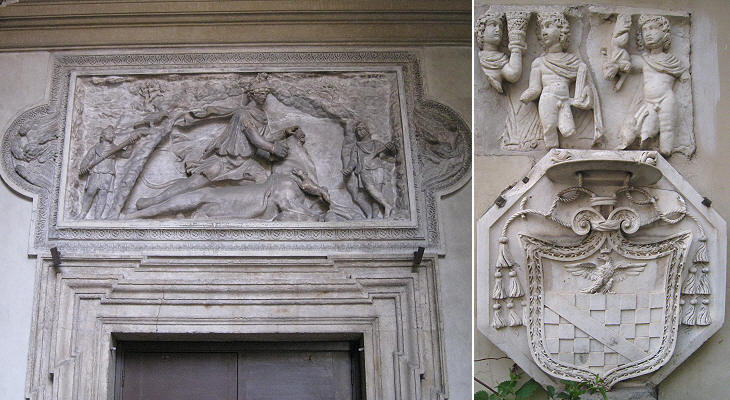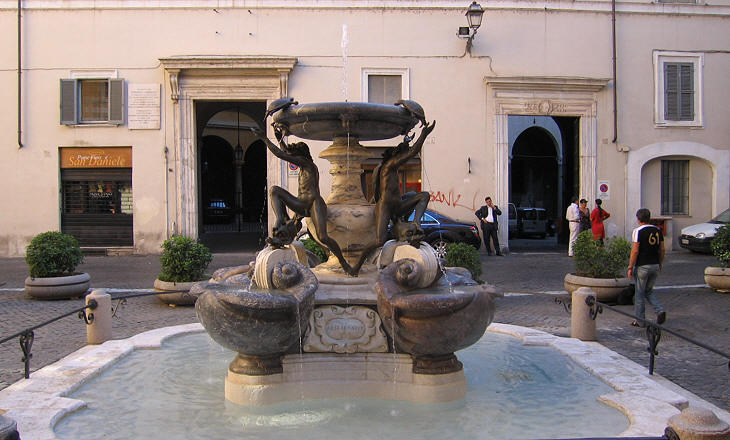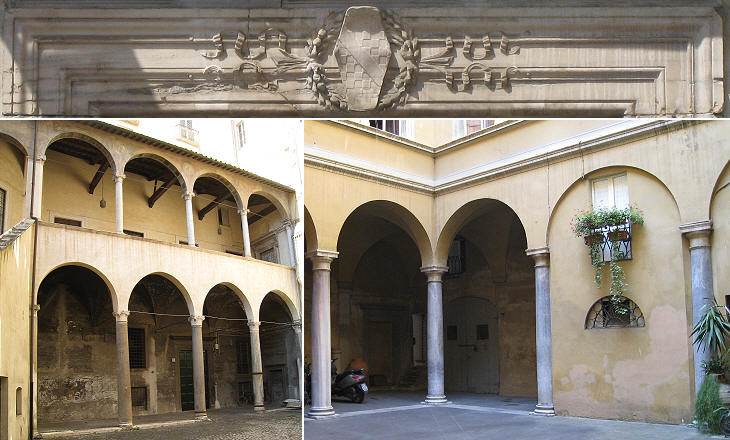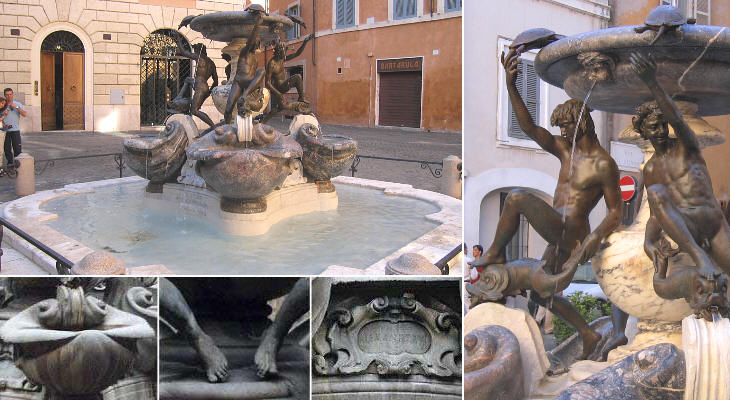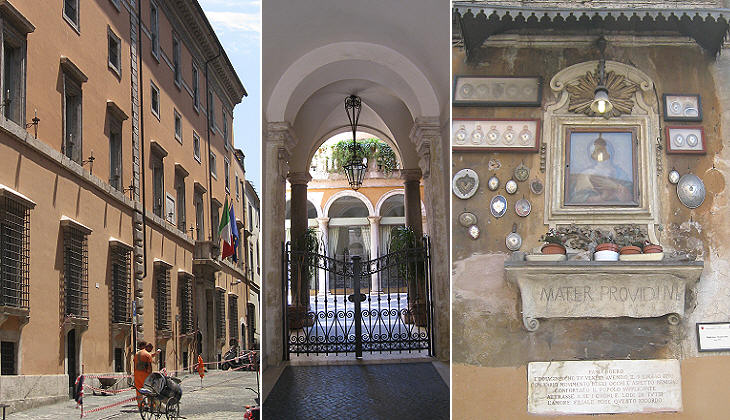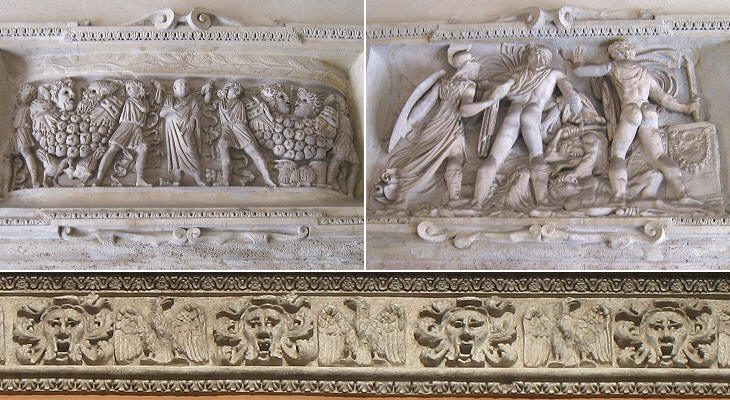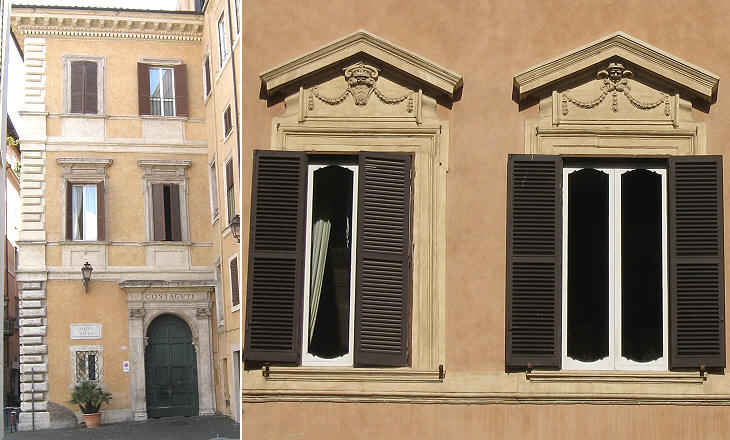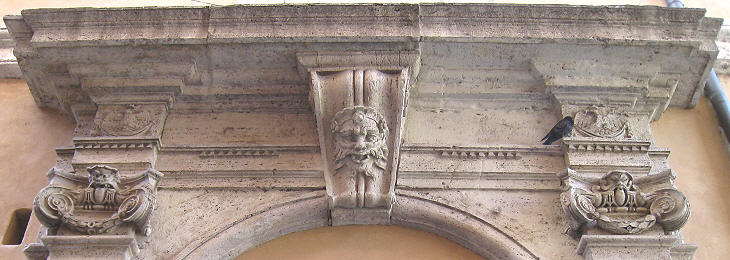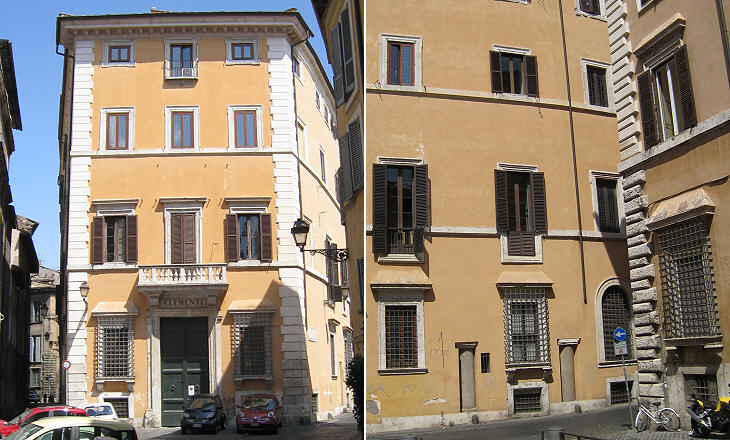  What's New! Detailed Sitemap All images © by Roberto Piperno, owner of the domain. Write to romapip@quipo.it. Text edited by Rosamie Moore. Page revised in June 2009. | Palazzo Mattei (Book 4) (Map C3) (Day 5) (View C8) (Rione Sant'Angelo)
In this page:
The description of Palazzo Mattei is preceded in Vasi's book by an extensive reference to the ruins of ancient Rome which were in the area (these have now been identified as belonging to Teatro di Balbo). This explains why Vasi shows in the forefront in a (false) wide space some ancient columns and lintels. The view is taken from the green dot in the small 1748 map here below. In the description below the plate Vasi made reference to: 1) S. Caterina de' Funari; 2) Palazzi della famiglia Mattei; 3) Fontana delle Tartarughe; 4) Palazzo Costaguti; 5) Dome of S. Carlo ai Catinari. 5) is shown in another page. The small image shows also 6) Palazzo Mattei Paganica; 7) SS. Valentino e Sebastiano; 8) Palazzo Patrizi. The yellow 2 indicates Palazzo Mattei di Giove; the red 2 indicates Palazzo di Giacomo Mattei.
The view at first sight seems very different from the plate, but this is due to the fact that Vasi enlarged the street; otherwise everything is as it was in 1754. Palazzo Mattei can be better seen from the other side of the street where this is slightly larger. Fontana delle Tartarughe and Palazzo Costaguti are out of sight whereas the dome of S. Carlo ai Catinari is clearly visible. S. Caterina dei Funari
The church is dedicated to St. Catherine of Alexandria, known also as St. Catherine of the Wheel because she was tortured on a breaking wheel (external link), before being beheaded. In order to distinguish this church from S. Caterina della Ruota (Wheel) it was referred to as S. Caterina de' Funari after the funari (rope-makers) who worked in the area. It was entirely rebuilt between 1560 and 1564 by Cardinal Federico Cesi, who belonged to an important family from Umbria. Its unusual bell tower makes use of an old medieval tower. It is the only major work by Guidetto Guidetti. You may wish to see the church as it appeared in a 1588 Guide to Rome. Palazzo Mattei di Giove
Carlo Maderno designed this palace at the beginning of the XVIIth century for Asdrubale Mattei; its fašade has a rather simple Florentine appeal, whereas the courtyard is a tribute to ancient Rome: many busts and reliefs were modified and embellished and per se they are not of great value, but the overall impression is stunning, especially if you happen to discover the palace by chance. The branch of the Mattei who owned it had a fief at Giove in Umbria so the palace is called Palazzo Mattei di Giove to distinguish it from palaces owned by other branches such as Palazzo Mattei Paganica or Palazzo Mattei di Trastevere.
Palazzo di GiacomoMattei
The Mattei initially acquired and lived in two rather simple and small buildings. The courtyard of the house to the right of the fountain was designed towards the end of the XVth century following patterns of Florentine buildings; that of the other house was modified in the XVIth century and again in the XIXth century.
Fontana delle Tartarughe
This is one of many fountains designed by Giacomo della Porta in the last decades of the XVIth century; it is the only one which has large sculptures; the bronze figures are by Taddeo Landini, a Florentine sculptor; the four youths were expected to hold four dolphins, similar to those they stand upon, but the project was not completed. In 1658 during a restoration promoted by Pope Alexander VII, four tortoises took the place of the dolphins, at the suggestion of either Gian Lorenzo Bernini or Andrea Sacchi: the rationale behind this decision is unclear. Palazzo Mattei Paganica
The Mattei owned several buildings forming what was called insula Mattei, in today's words a block of buildings. Palazzo Mattei Paganica, after a branch of the family who owned the fief of Paganica (in the Kingdom of Naples), was built around 1541. Its simple design is embellished by a very decorated cornice showing an eagle, the family heraldic symbol. Although to a much lesser degree than Palazzo Mattei di Giove, also this palace was decorated with some Roman reliefs. The church of SS. Sebastiano e Valentino which stood in a small square opposite the palace was pulled down shortly after 1870. One of the most famous Roman madonnelle is located at the corner with Via delle Botteghe Oscure. Next to the sacred image there are several ex-voto, offerings, often in the form of a silver heart, made in pursuance of a vow. The inscription below the image is a short account of a miraculous event which occurred in 1796, when the French invaded the Papal State: the Madonna turned her eyes and looked towards those who prayed in a benign way.
Palazzo Costaguti
Palazzo Costaguti was built for the Patrizi in the second half of the XVIth century, but it was renovated in the following century when it was bought by the Costaguti, a family of Genoese bankers: it still belongs to this family (now Afan de Rivera Costaguti). Its main entrance was in Via della Reginella; it is a large building with some windows overlooking Tempietto del Carmelo and S. Maria in Publicolis.
Palazzo Patrizi
The palace was called Palazzo Patrizi a S. Caterina (it is located opposite the church)
in order to distinguish it from Palazzo Patrizi a S. Luigi dei Francesi.
The palace was built in the XVIth century and it was acquired by the Patrizi in 1626. On its right side there are some
ancient columns: they belonged to a medieval porch which was subsequently incorporated into the palace. This explanation applies to most of the columns
which are visible in the walls of many palaces and houses. In the Middle Ages there were many porches in Rome, made with columns taken from the Roman temples.
They all disappeared during the XVIth and XVIIth century with the exception of those belonging to a church.
Next plate in Book 4: Palazzo Altieri Next step in Day 5 itinerary: S. Maria in Campitelli Next step in your tour of Rione Sant'Angelo: Tor Margana |
