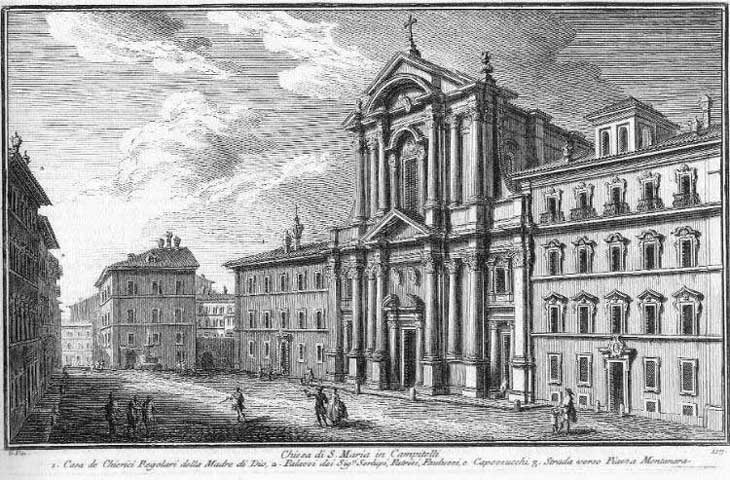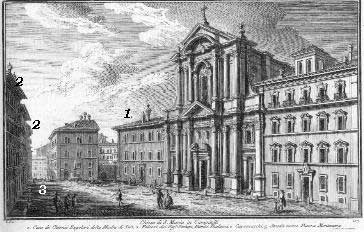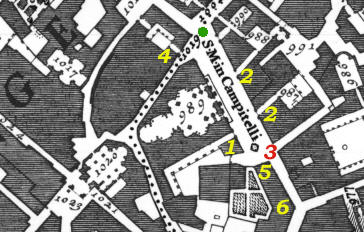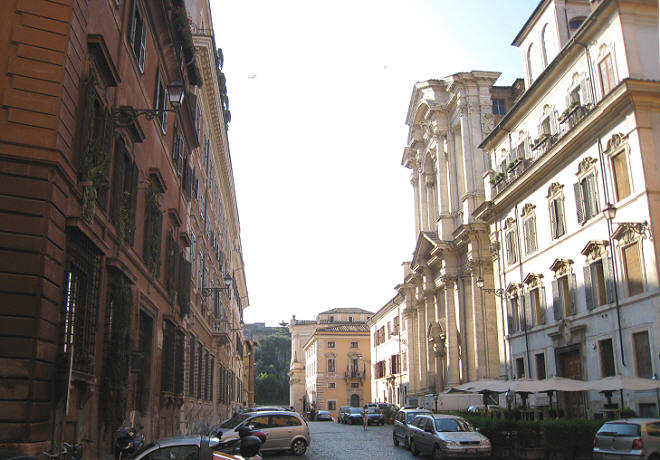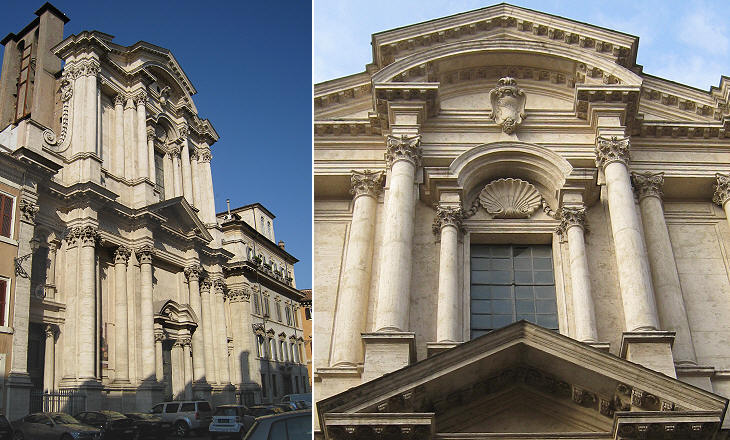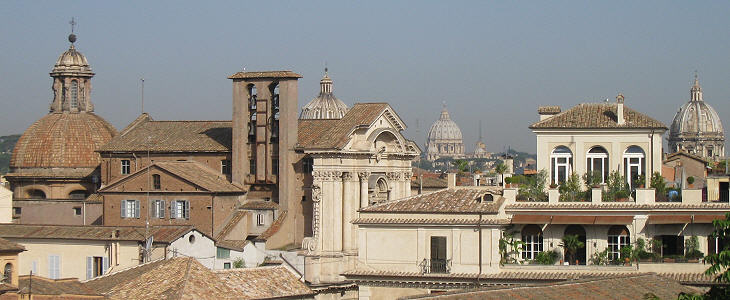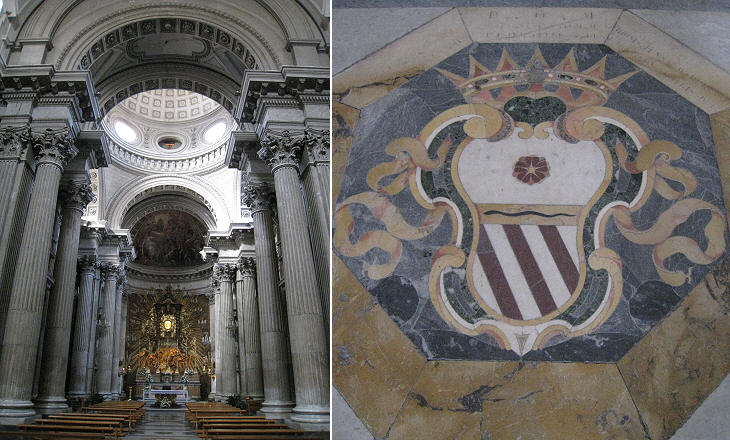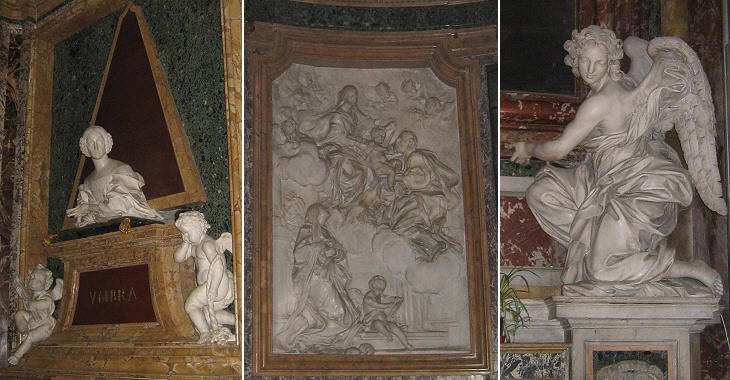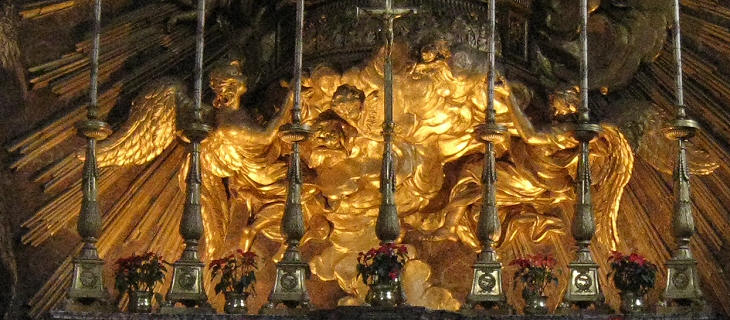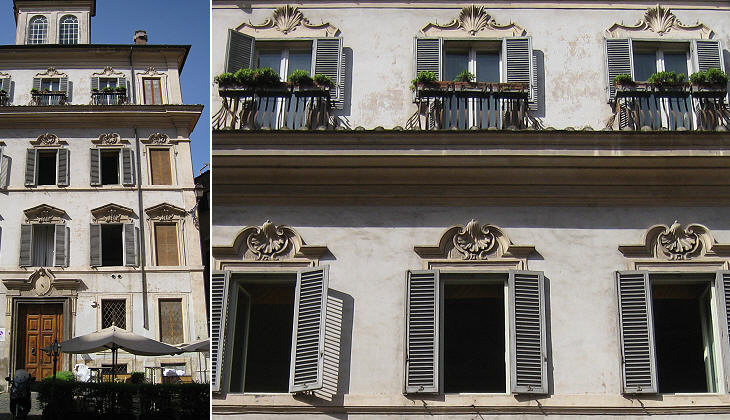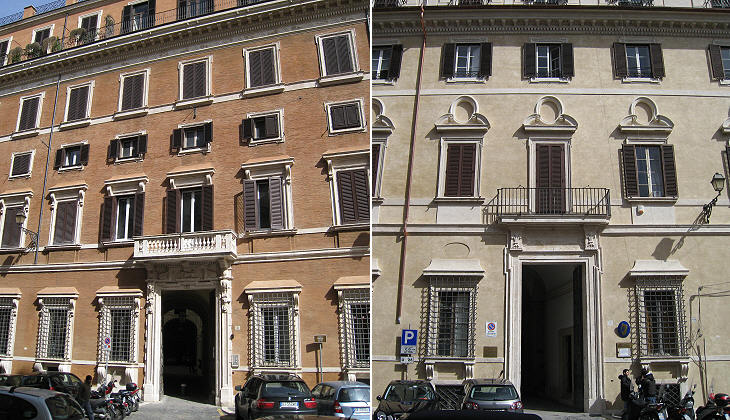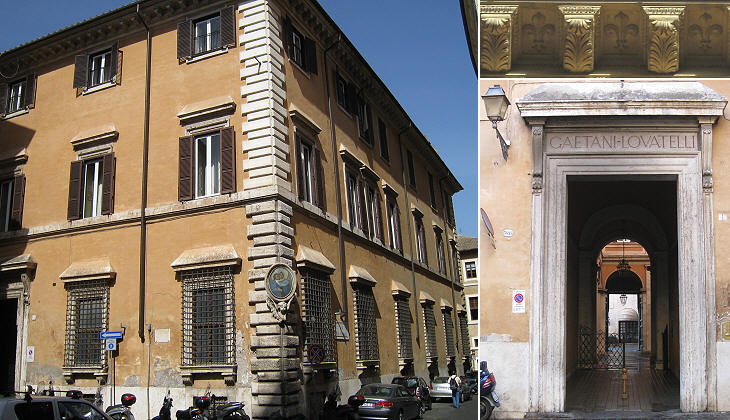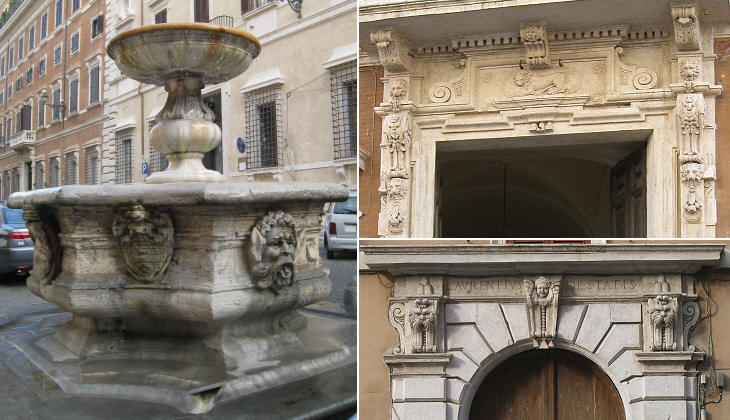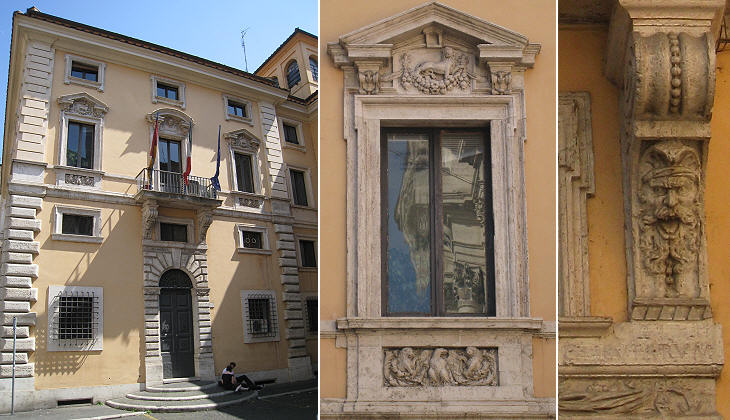  What's New! Detailed Sitemap All images © by Roberto Piperno, owner of the domain. Write to romapip@quipo.it. Text edited by Rosamie Moore. Page revised in June 2009. | S. Maria in Campitelli (Book 6) (Map C3) (Day 5) (View C8) (Rione Campitelli) and (Rione Sant'Angelo)
In this page:
The official name of the church was S. Maria in Portico in Campitelli, which the Romans shortened slightly. Campitelli derives from Capitolium the Latin name of the nearby Campidoglio hill. Piazza di Campitelli, the square where the church is located, was very close to Piazza Montanara, a busy and rather infamous area of Rome, but (as shown in the plate) it had a quite different atmosphere. This was because of the imposing church, the monasteries which flanked it and on the opposite side a series of palaces belonging to noble families (although not the most prominent ones). The view is taken from the green dot in the small 1748 map here below. In the description below the plate Vasi made reference to: 1) Monastery adjoining the church; 2) Palazzi Serlupi, Patrizi, Paluzzi e Capizucchi; 3) Street leading to Piazza Montanara. The small map shows also the exact location of 4) Palazzo Paluzzi Serlupi, 5) Casa di Flaminio Ponzio and 6) S. Rita da Cascia. The dotted line in the small map delineates the border between Rione Sant'Angelo (left) and Rione Campitelli (right).
Today
The square is still very quiet with perhaps too many parked cars; while its two long sides are unchanged, the end of the square is quite different. In the 1930s the buildings at the foot of the hill were pulled down and today one can see the trees of Monte Caprino, the southern peak of Campidoglio. In addition Casa di Flaminio Ponzio and Chiesa di S. Rita were "relocated" at the end of Piazza di Campitelli. S. Maria in Campitelli
S. Maria in Campitelli was built at the expense of the citizens of Rome in honour of a miraculous image of the Virgin which halted a pestilence in 1656. The image was kept in the church of the nearby Spedale di S. Galla. The Senate of Rome and Pope Alexander VII felt that the image deserved a better setting and financed the building of a new church. That explains why the coat of arms of the City of Rome was placed at the top of the fašade (it is shown in the background of this page). The church was designed by Carlo Rainaldi: its fašade is remarkable for its light and shadow and for the extensive use of columns and pillars.
The structure of the church can be appreciated from the nearby hill: it is made of two distinct parts: first a Greek-cross building with large chapels and then a circular shrine covered by a dome.
The interior is marked by gigantic columns which seem an anticipation of Neoclassicism, whereas the main altar and the apse show the influence of works by Gian Lorenzo Bernini (the baldaquin and the Chair of St. Peter in S. Pietro). The Orsini family, who had their palace near Piazza Montanara, were among the benefactors of S. Maria in Campitelli; they promoted the construction of a church by the same name (S. Maria in Portico) in Naples, which contains a copy of the sacred image.
The chapels were decorated by some of the best artists of the period. The decoration of the main altar was designed and executed by artists who often worked for Gian Lorenzo Bernini (Ercole Ferrata, Melchiorre CaffÓ and Giovanni Paolo Schor).
Convento della Madre di Dio
The care of the church was assigned to a small order (Ordine dei Chierici Regolari della Madre di Dio) founded by St. John Leonardi (external link) and approved in 1621 by Pope Gregory XV. Its members resided in the two buildings flanking the church and its Curia Generalizia (the governing body) is still located in one of them (Palazzo Stati). The larger building is today divided into apartments. It has finely decorated windows which were designed in 1724 by Filippo Raguzzini and Carlo De Dominicis. Palazzi Spinola Capizucchi and Paluzzi
Giacomo Della Porta designed the two palaces opposite the church known today as Palazzo Palazzo Capizzuchi (1580) and Palazzo Albertoni Spinola (1600), the latter was completed by Girolamo Rainaldi. The first floor windows of Palazzo Capizucchi were given a clearly baroque appearance in the XVIIth century .
Vasi makes reference also to Palazzo Paluzzi Serlupi, but this palace is not opposite the church, but in a corner of the square. It is now called Palazzo Caetani Lovatelli, although the fleurs-de-lys of its cornice are a reminder of the Serlupi. This building is also attributed to Giacomo della Porta.
The name of Giacomo della Porta is again mentioned for the design of the fountain, which was initially placed at the centre of the square, but in 1679 it was relocated in its current position. It is decorated with the coats of arms of families residing in the area, including the Capizucchi and the Albertoni. The monastery on the right side of the church included a small palace which still bears the name of Lorenzo Stati, its first owner. Casa di Flaminio Ponzio
The late Renaissance palace at the end of the square was erected in the 1950s, but its fašade is original in the sense that it belonged to the house of the architect Flaminio Ponzio. This building was located in Via Alessandrina and it can be seen in the plate by Giuseppe Vasi covering S. Maria in Campo Corleo. In 1933 it was pulled down to open the large avenue linking Piazza Venezia with the Colosseum. Excerpts from Giuseppe Vasi 1761 Itinerary related to this page:
Next plate in Book 6: S. Nicol˛ in Carcere Next step in Day 5 itinerary: S. Angelo in Pescheria Next step in your tour of Rione Sant'Angelo: S. Angelo in Pescheria Next step in your tour of Rione Campitelli: Piazza Montanara |
