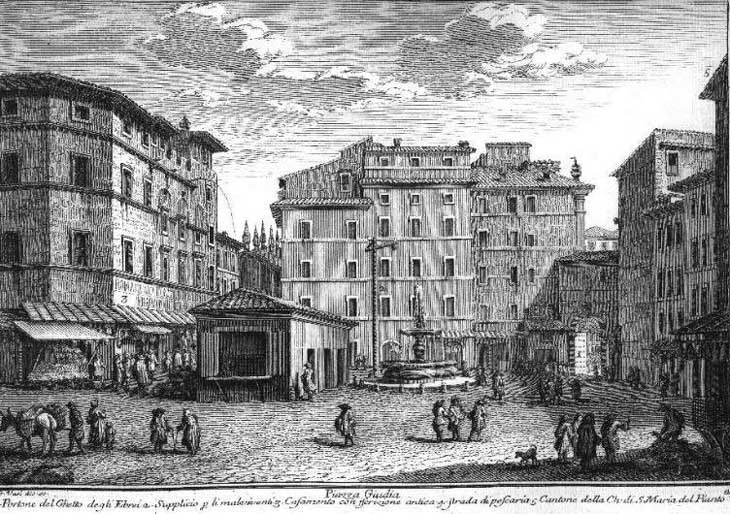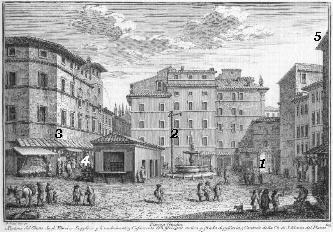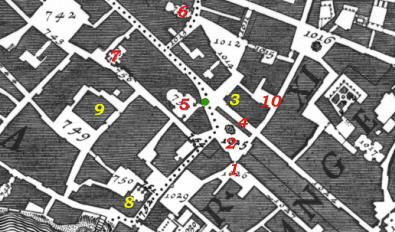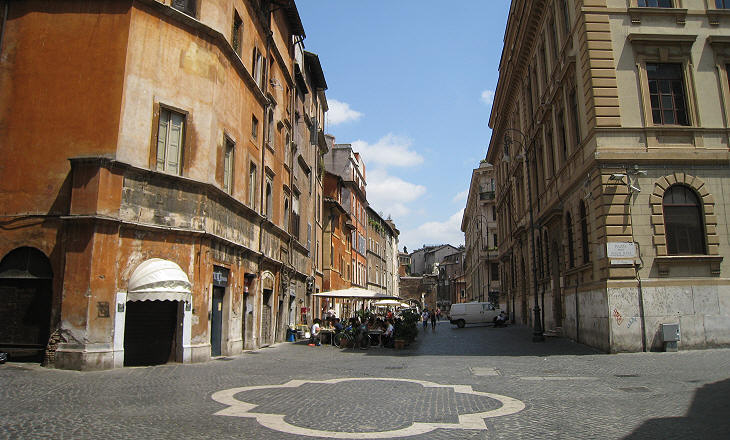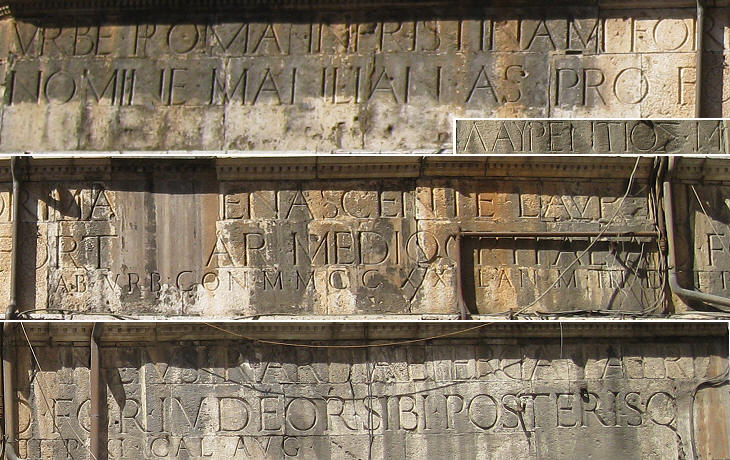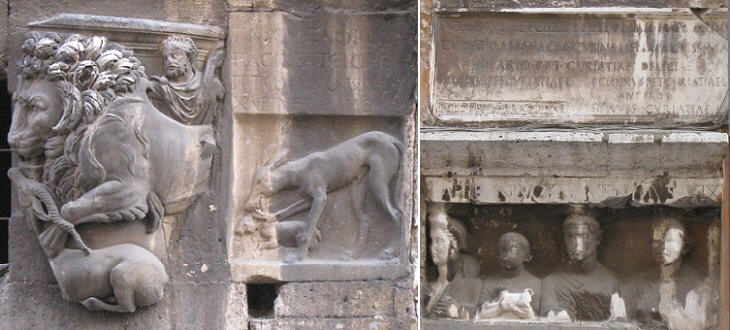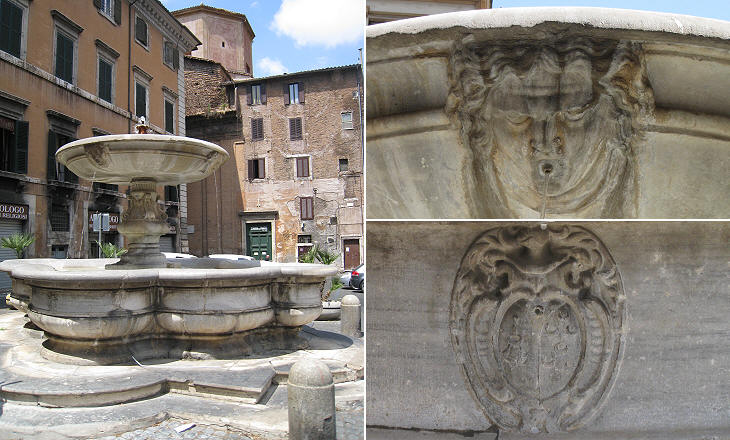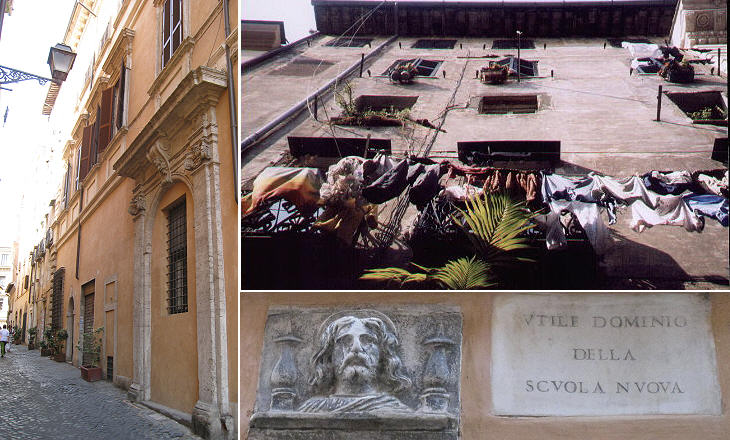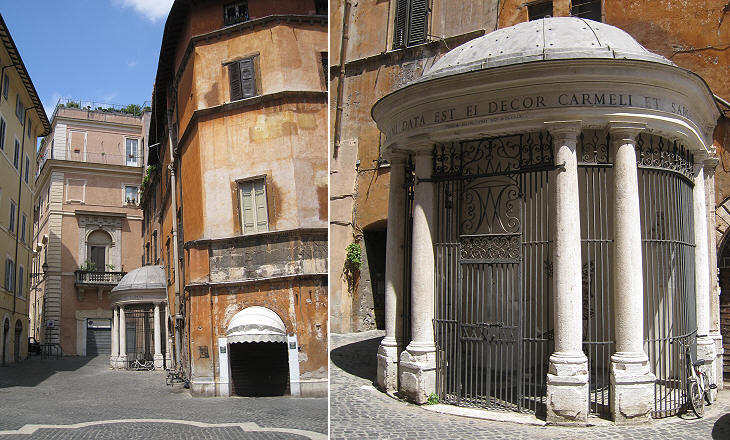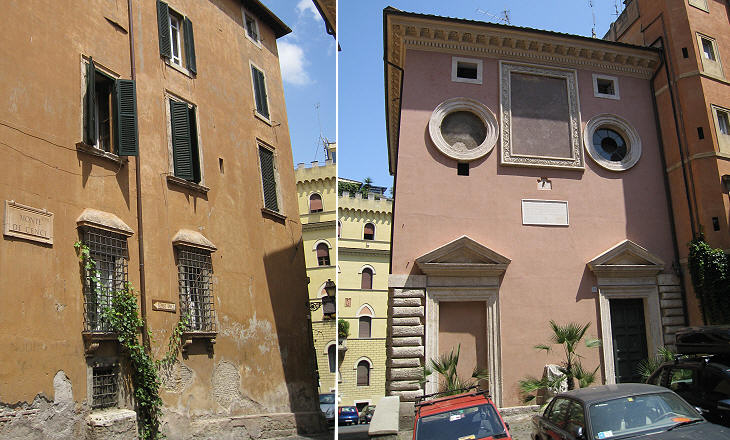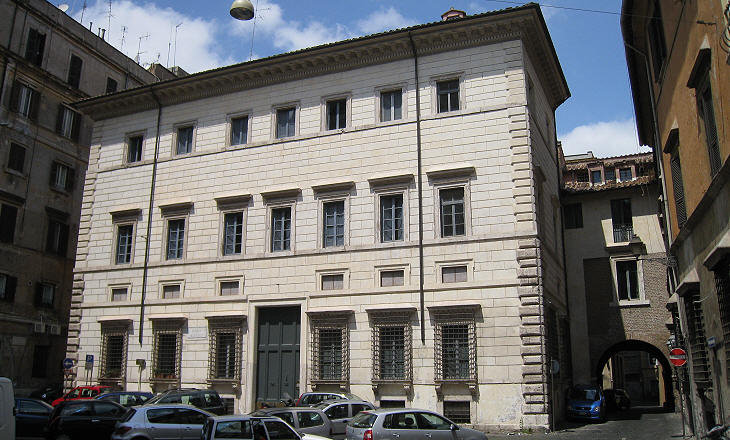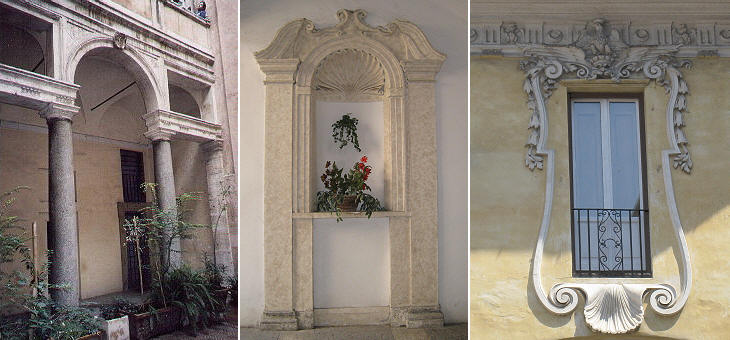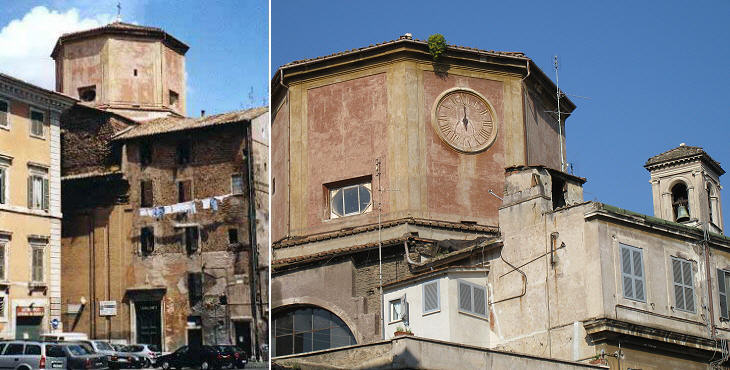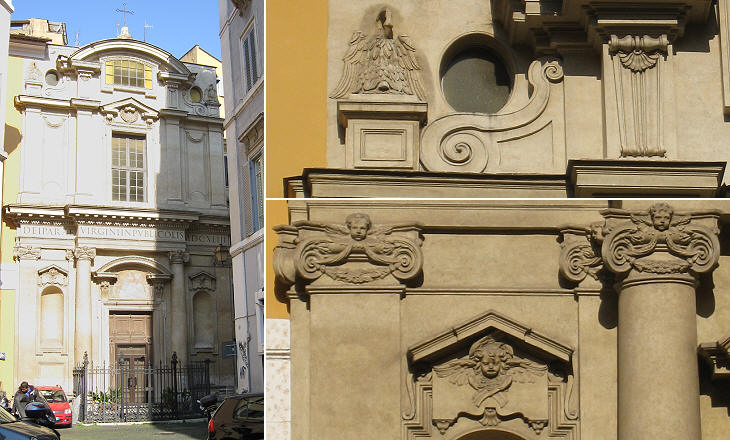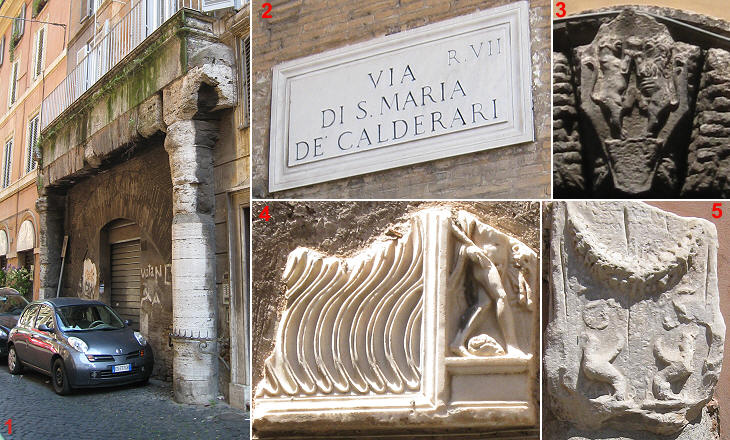  What's New! Detailed Sitemap All images © by Roberto Piperno, owner of the domain. Write to romapip@quipo.it. Text edited by Rosamie Moore. Page revised in June 2009. | Piazza Giudia (Book 2) (Map C3) (Day 7) (View C8) (Rione Sant'Angelo), (Rione Regola) and (Rione Sant'Eustachio) In this page: The plate by Giuseppe Vasi Today's view The house of Lorenzo Manilio The fountain Via della Reginella (Jewish Ghetto) Tempietto del Carmelo Monte de' Cenci and S. Tommaso ai Cenci Palazzetto Cenci and other Cenci buildings S. Maria del Pianto S. Maria in Publicolis S. Maria in Cacaberis (S. Maria dei Calderari) The Plate (No. 29)
In this plate Vasi shows the square named after the Jews (Ebrei is the usual Italian word, whereas Giudei has a derogatory innuendo) who lived in the area. They started to live here during the XIIIth century, whereas before they mainly lived in Ripa Romea on the other bank of the Tiber. In 1556 Pope Paul IV forced them to live inside a walled enclosure (Ghetto) between Via di Pescaria and the river (see the gate on the right). The small building at the centre of the square was a police station from which the papal guards checked that the Jews complied with the regulations which disciplined their lives. According to the Papal bull Cum nimis absurdum, Jewish men had to wear a yellow bonnet and their women had to cover their heads with a yellow scarf; this last imposition was particularly insulting because prostitutes had to wear a similar scarf. The view is taken from the green dot in the map below. In the description below the plate Vasi made reference to: 1) Portone (gate) del Ghetto degli Ebrei; 2) the gallows; 3) Casamento con iscrizione antica (house with an ancient inscription, i.e. Casa di Lorenzo Manilio); 4) Strada di Pescaria; 5) S. Maria del Pianto. The small 1748 map shows also 6) S. Maria in Publicolis; 7) S. Maria in Cacaberis; 8) Palazzo Cenci; 9) Palazzetto Cenci; 10) Via della Reginella. The dotted line in the small map delineates the borders between Rione Sant'Eustachio (top), Rione Regola (left) and Rione Sant'Angelo (right).
Today
The old Ghetto does not exist any longer although the area is still a meeting point for Roman Jews; there are several kosher groceries and restaurants and the large building to the right houses the Jewish schools. In the distance one can see Portico d'Ottavia (or Piazza di Pescaria as it was called in the XVIIIth century). The street which led there was very narrow (No 4 in the plate). The House of Lorenzo Manilio
Vasi described the inscription on a group of houses as antica (ancient), but he should have called it modern because it dates back to 1468. The text was dictated by Lorenzo Manilio, the owner of the houses, to express his admiration for Ancient Rome: We do not know much more about Lorenzo Manilio, apart from what he wrote in the inscription; his name is repeated above the doors of the ground floor (in one case in Greek). The inscription is interesting for many reasons: the use of the word Renascente to indicate the return of Rome to its original splendour, the mastery of the ancient Roman inscriptions (proportions, abbreviations, use of V instead of U) and the omission of all references to Christianity (no mention of the ruling pope, use of the Roman calendar). In my page on the windows of Italy you can see the detail of one of the windows of this house.
Lorenzo Manilio decorated his property with fragments of ancient reliefs; for this and for the inscription his house can be regarded as one of the first examples of that all'antico mode which characterized many Renaissance and Late Renaissance buildings of Rome. The Fountain
The fountain in the plate (by Giacomo della Porta) is now in a nearby square (Piazza delle Cinque Scuole, named after the five different rabbinical schools which existed in the Ghetto). The construction of a large fountain in the vicinity of the Ghetto is an indication of the different approaches of the popes towards the Jews; some of them were more lenient than others; the fountain does not bear the coat of arms of a pope, but those of the four Conservatori who were in charge in 1593. Conservatori were magistrates who assisted in the administration of Rome; they had their meetings in one of the palaces of Campidoglio. Via della Reginella
In 1798 the French opened the gates of the Ghetto, but the return of the papal government after the Napoleonic era closed them again. This decision was criticized by many European governments and due to their pressure in 1823 Pope Leo XII added Via della Reginella, a street leading to Piazza delle Tartarughe to the area of the Ghetto. The Costaguti closed the entrance to their palace from Via della Reginella and properties belonging to Christian brotherhoods were sold to Jewish institutions. The street is the only surviving part of the old quarter. Some relatively tall houses are an indication that the Ghetto was overcrowded (this also occurred in the Ghetto of Venice). Tempietto del Carmelo
"She warned him that he must next pass the Island of the Sirens, whose beautiful voices enchanted all who sailed near. ... 'Plug your men's ears with bees-wax' advised Circe" (Robert Graves - The Greek Myths). It is said that the Jews followed Circe's advice when they were forced to listen to sermons delivered from within this XVIIIth century chapel attached to the house of Lorenzo Manilio. The chapel was deconsecrated and used as a shop window for many years. It has been restored and bequeathed to the Roman Jewish Community. Monte de' Cenci
Monte de' Cenci is a small artificial hill derived from the ruins of the theatre of Cornelius Balbus. Here, first the Crescenzi, then the Cenci built their fortified houses, some of which were modified in the XVIIIth and XIXth century. In 1575 the Cenci restored and turned into their family chapel an old church which was surrounded by their properties. The name of the Cenci is associated with Beatrice Cenci, a young woman who instigated the murder of her father Francesco, a brute. Pope Clement VIII Aldobrandini showed no mercy. She was put to death in Piazza del Ponte on September 11, 1599. Piazza del Ponte is the small square in front of Ponte S. Angelo: a little chapel (now lost) was used for providing religious help to the condemned. Beatrice was killed along with her stepmother and two brothers. Only the youngest brother was spared, but he had to attend the executions. A presumed portrait of Beatrice by Guido Reni inspired many writers and poets, including Stendhal and Shelley (you may see it in an external link). The vast possessions of the Cenci were confiscated and fell into the hands of the Aldobrandini. Years later the last of the Cenci took legal action and in 1699, 100 years after the death of Beatrice, the Cenci regained a large part of their possessions. Palazzetto Cenci
The Cenci built a small palace near Monte de' Cenci which was linked to the main one by an arch. Palazzetto Cenci has a neat Renaissance design by Martino Longhi il Vecchio. In the courtyard there is an interesting loggia with a design (serliana) mainly used for windows.
S. Maria del Pianto
With the creation of the Ghetto some churches inside it were demolished while others were built in the proximity of its gates. S. Maria del Pianto (weep) owes its name to a sacred image which wept when a young man was assassinated in front of it. In 1608 it was decided to build a church to properly keep this image, but work came to a halt in 1612 and notwithstanding later attempts to complete the building it still lacks the main nave and the fašade. S. Maria in Publicolis
S. Maria in Publicolis is a small church built near their palace by the Santacroce, who claimed to descend from Publio Valerio Publicola, a Roman consul who in 509 BC promulgated laws in favour of the lower classes. You may wish to see the Monument to Marquis Antonio Publicola Santacroce and his wife Girolama Nari by Lorenzo Ottoni inside the church. The elegant fašade was designed by Giovanni Antonio de' Rossi in 1643. S. Maria in Cacaberis
S. Maria in Cacaberis (the corrupted name of a Roman copper vase) (also known as S. Maria dei Calderari) is a church pulled down in 1881. Its portico made use of structures of an ancient Roman building, which has not yet been identified. The name of a short street departing from Via Arenula is the only remaining reference to the church (calderari = makers of cauldrons). Excerpts from Giuseppe Vasi 1761 Itinerary related to this page:
Next plate in Book 2: Piazza Montanara Next step in Day 7 itinerary: S. Carlo ai Catenari Next step in your tour of Rione Sant'Angelo: Palazzo Boccapaduli Next step in your tour of Rione Regola: Casa di Alessandro Gancia Next step in your tour of Rione Sant'Eustachio: Teatro Argentina |
