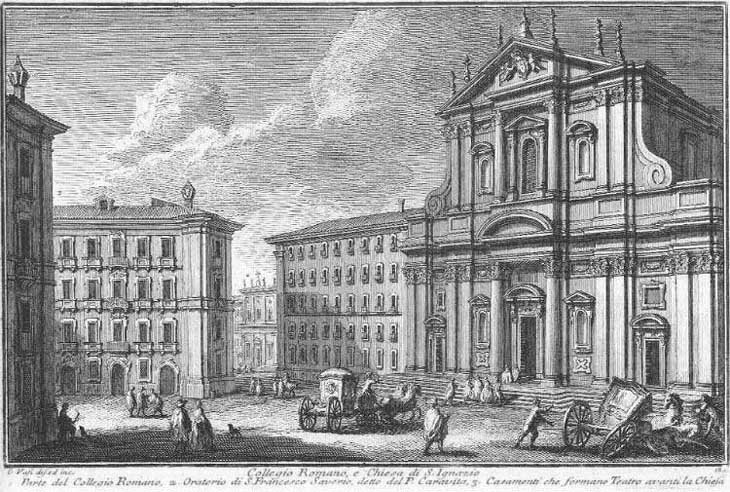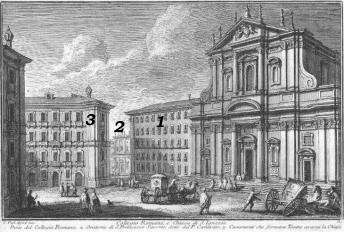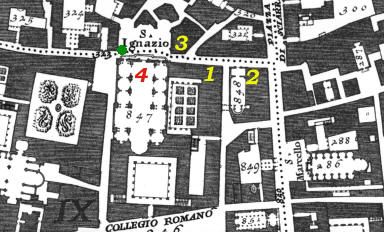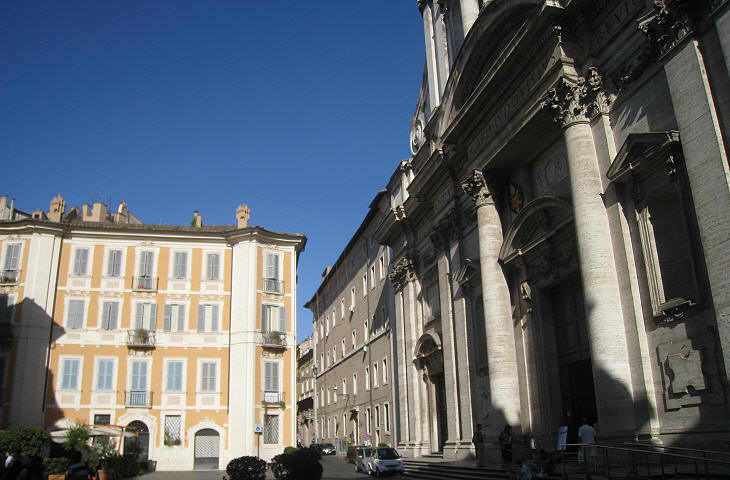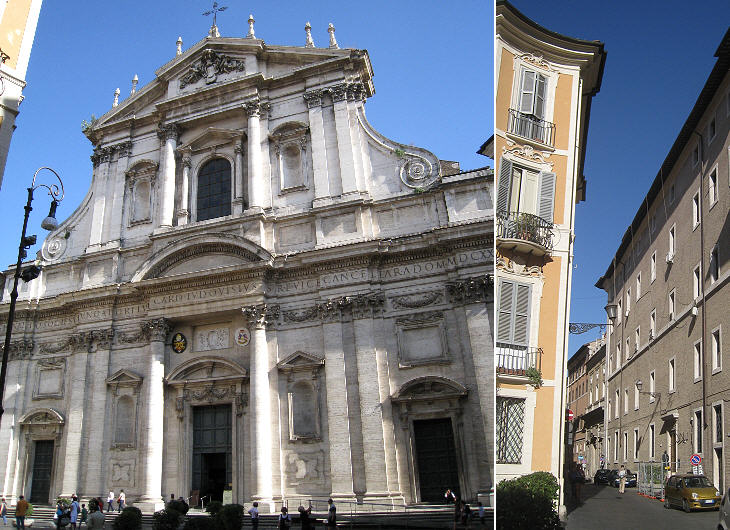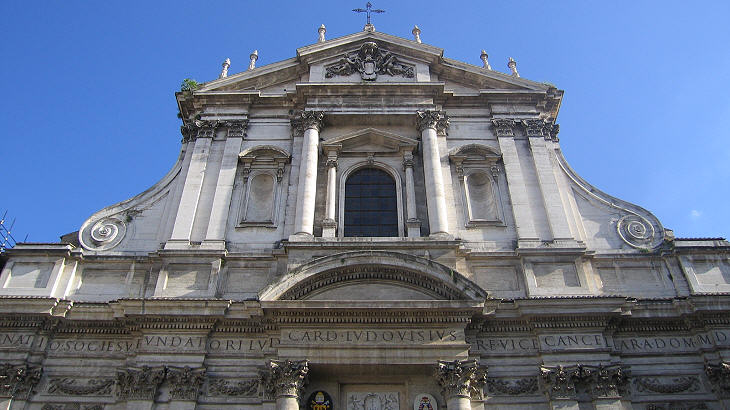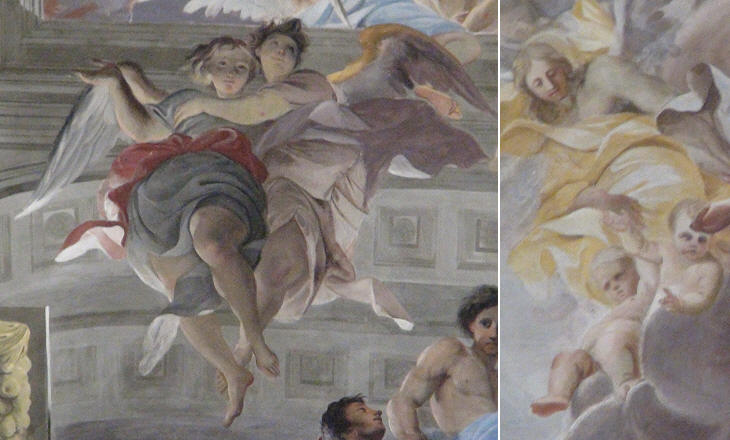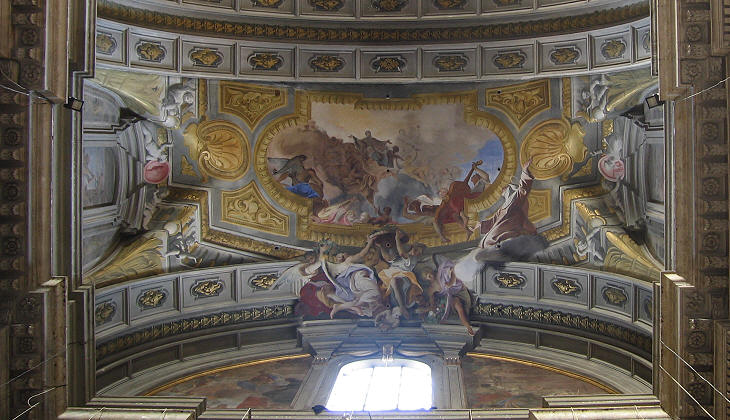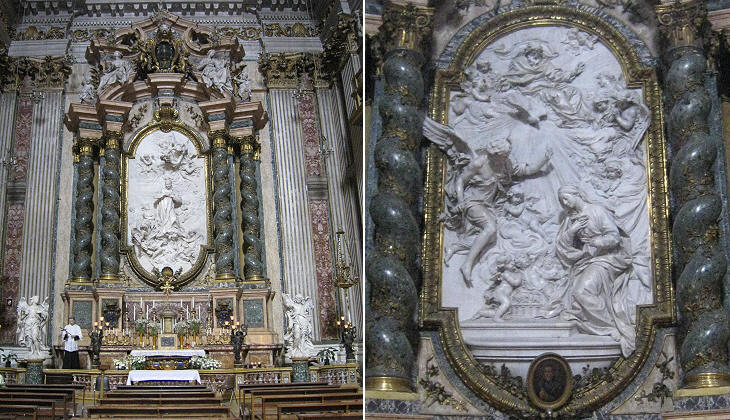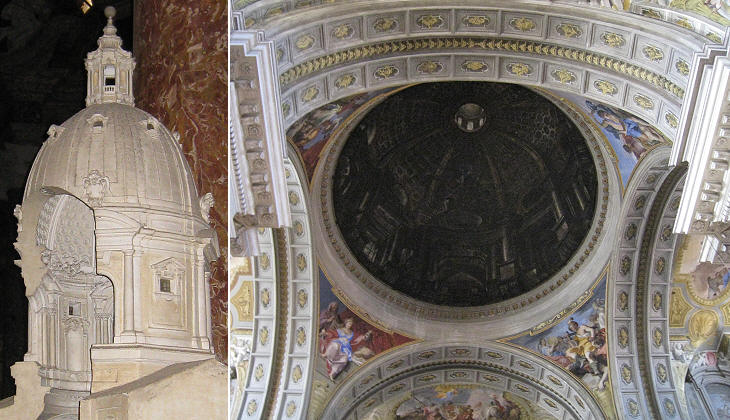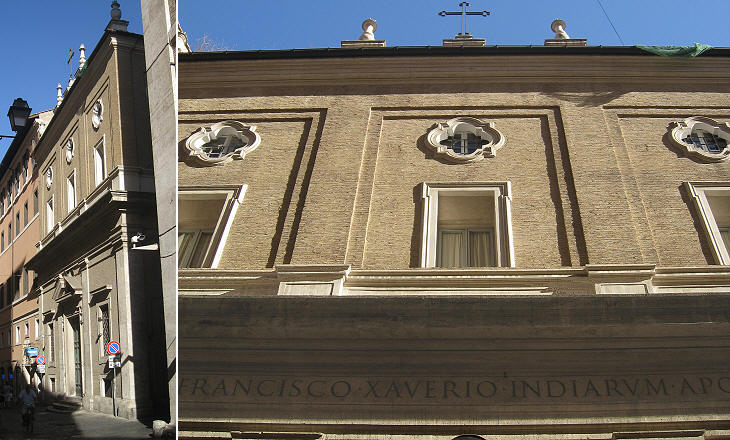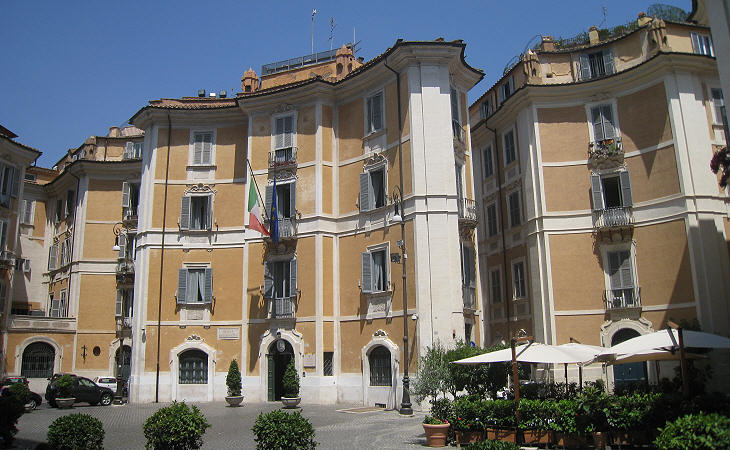  What's New! Detailed Sitemap All images © by Roberto Piperno, owner of the domain. Write to romapip@quipo.it. Text edited by Rosamie Moore. Page revised in August 2010. | Collegio Romano e S. Ignazio (Book 9) (Map B2) (Day 1) (View C7) (Rione Pigna) and (Rione Colonna)
In this page:
The views of ancient and modern Rome by Giuseppe Vasi usually focused on the monuments of the Eternal City and they rarely sketched aspects of daily life; this etching is an exception to the previous statement because it gives relevance to a luxury coach with a collapsed axle; maybe Vasi had in mind an actual event which involved someone he knew, but in the text accompanying the plate he did not provide any clue to explain his choice. Traffic in XVIIIth century Rome is a page with a small selection of traffic scenes taken from Vasi's etchings. The view is taken from the green dot in the 1748 map below. In the description below the plate Vasi made reference to: 1) Part of Collegio Romano; 2) Oratorio del Caravita; 3) Buildings forming a theatre opposite the church. 1) is shown in another page. The map shows also 4) S. Ignazio. The dotted line in the small map delineates the borders among Rione Pigna (lower section), Rione Colonna (upper section) and Rione Trevi (right side).
The original project for the fašade of S. Ignazio was modified during its construction; the height was raised by some 15 feet thus making the fašade even more out of proportion in relationship to the small square which lay in front of it. The buildings surrounding the square were regarded as examples of bad taste by Francesco Milizia, a neoclassic art historian, but they still retain their elaborate decoration and their original size.
From the point of view chosen by Vasi it is not possible to see Oratorio del Caravita in the small street leading to Piazza di Sciarra and the entire fašade of S. Ignazio at the same time.
In 1562-66 a church was built on the site of today's S. Ignazio;
it was dedicated to S. Maria Annunziata and its fašade can be seen in a 1588 Guide to Rome. The church however did not meet the
requirements of Collegio Romano which was attended by some 2,000 students and in 1626 it was pulled down to make room for a larger church. The construction was financed by
Cardinal Ludovico Ludovisi, nephew of
Pope Gregory XV ; the new church was dedicated to St. Ignatius of Loyola, the founder of the Jesuit order, who was canonized in 1622.
The interior of the church was mainly decorated by Andrea Pozzo, another teacher of Collegio Romano, who in 1693 summarized his studies on perspective in Perspectiva pictorum and architectorum, a text which had a great influence on the decoration of XVIIIth century palaces and churches throughout Europe.
Because a lavishly decorated altar to St. Ignatius already existed at il Ges¨, a similarly impressive altar was dedicated to St. Aloysius Gonzaga, a Jesuit who died in 1591 at the age of 23 while caring for the sick during a pestilence; he was canonized in 1605, before the founder of his order. Pozzo painted the illusory ceiling above this altar and also that for Chiesa del Ges¨ at Frascati; in 1703 he went to Vienna where he decorated Jesuitenkirche and the interior of Liechtenstein Palace.
Pope Gregory XV and his nephew Cardinal Ludovico Ludovisi were buried in the church; the image shown in the background of this page shows a detail of their monument.
The initial design of the church included a dome, but when in 1685 the rest of of the building was completed, the Jesuits had no money left for the construction of the dome. At this point Andrea Pozzo suggested to temporarily complete the interior of the church by painting an illusory view of the dome on canvas. His knowledge of perspective led to a very successful result and the matter was settled for good. In the nave a circular slab of yellow marble indicates the point selected by Pozzo to develop his calculations; moving away from there, one gradually notices that the church has a rather unusual dome.
The oratory was built in 1630-33 at the initiative of Father Pietro Gravita, a Jesuit in charge of Missione Urbana i.e. of preaching to the farm labourers of the Roman Campagna, especially to those who worked on a seasonal basis. The oratory became known as Oratorio del Caravita, a corruption of Father Gravita's surname; the building was used for musical performances and educational plays; it also housed a famous Macchina delle Quarant'Ore.
The houses which stood opposite the church were redesigned in 1727-28 by Filippo Raguzzini, the preferred architect of Pope Benedict XIII;
they did not belong to important families and they were split into flats. Raguzzini arranged them in a way that they resemble the stage of a theatre.
Next plate in Book 9: S. Apollinare e Collegio Germanico Next step in Day 1 itinerary: Chiesa di S. Macuto Next step in tour of Rione Pigna: Chiesa di S. Chiara |
