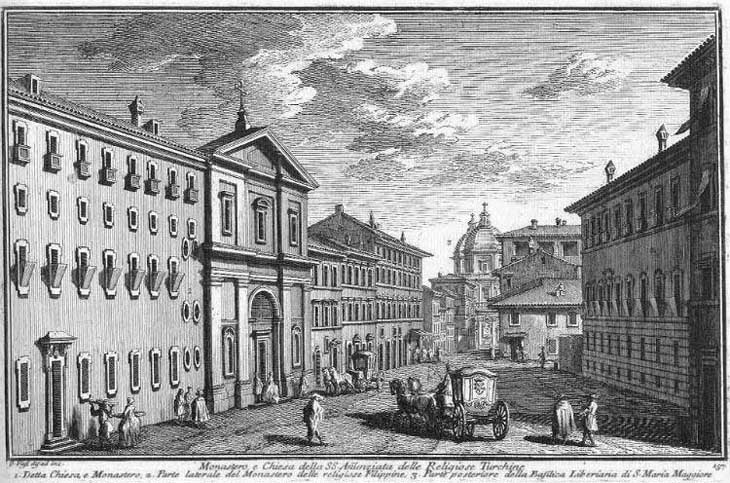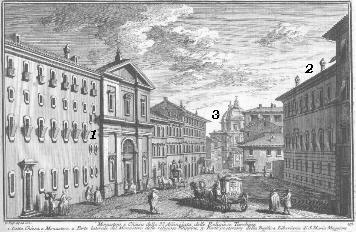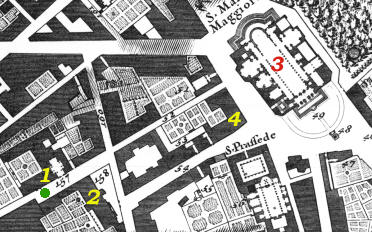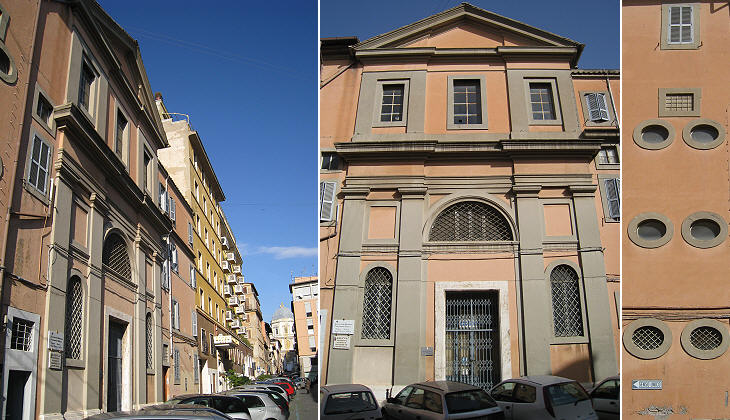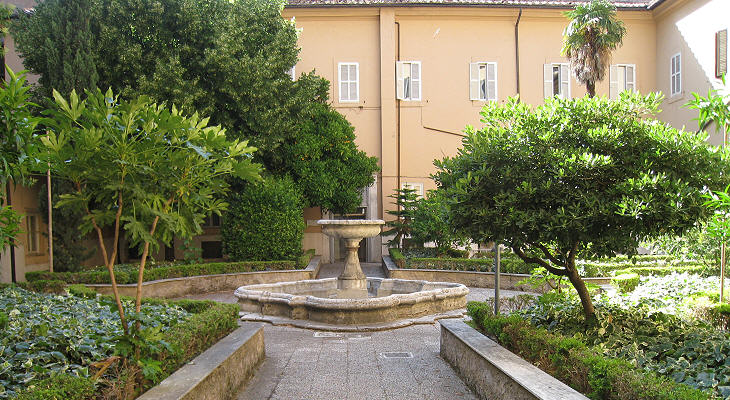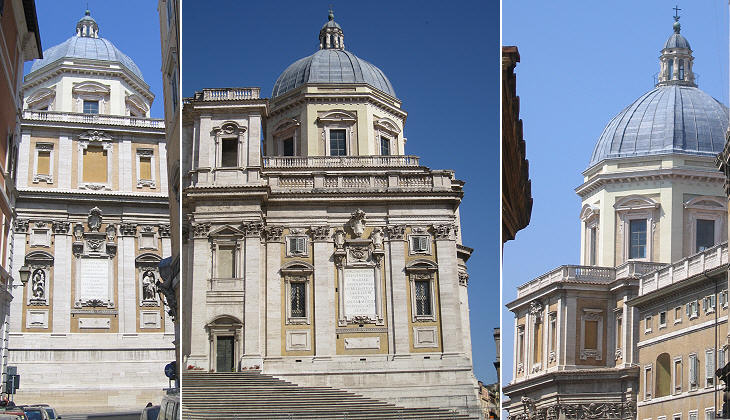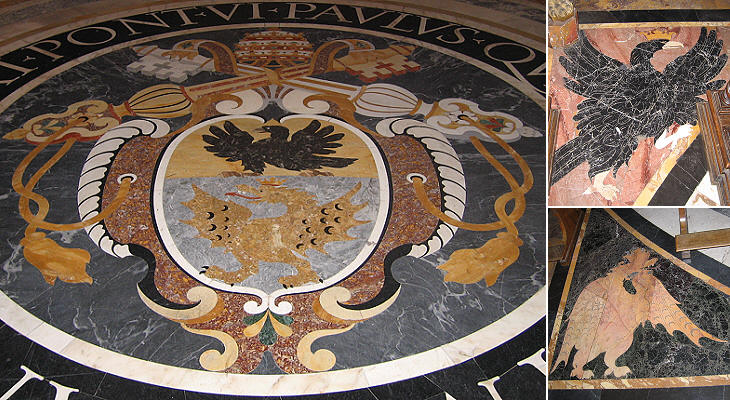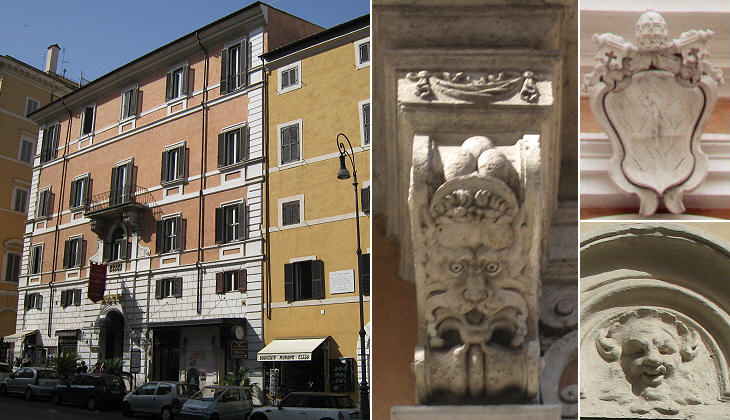  What's New! Detailed Sitemap All images © by Roberto Piperno, owner of the domain. Write to romapip@quipo.it. Text edited by Rosamie Moore. Page revised in February 2010. | Chiesa e Monastero della SS. Annunziata delle Religiose Turchine (Book 8) (Day 2) (Rione Monti) In this page: The plate by Giuseppe Vasi Today's view Monastero delle Turchine Cappella Paolina Palazzo Imperiali Borromeo The Plate (No. 157)
This view shows two buildings associated with the Borghese family; in the background Cappella Paolina, the large chapel built by Pope Paul V Borghese on the southern side of S. Maria Maggiore and in the foreground S. Maria Annunziata, the nunnery founded in 1676 by Camilla Orsini Borghese, widow of Prince Marcantonio II, nephew of the pope. The plate shows also the back of Monastero delle Religiose Filippine, another nunnery. The view is taken from the green dot in the 1748 map below. In the description below the plate Vasi made reference to: 1) S. Maria Annunziata; 2) Rear side of Monastero delle Filippine; 3) S. Maria Maggiore. 2) and 3) are shown in other pages. The small map shows also 4) Palazzo Imperiali Borromeo.
Today
In 1872 the nunnery was confiscated and turned into a property of the Italian Army; it still houses offices of the Army or associations of members of its various corps; some XVIIIth century houses near S. Maria Annunziata have been replaced by modern buildings and the street between the two nunneries is always full of parked cars. Monastero delle Turchine
In order to distinguish this nunnery from that by the same name near Arco dei Pantani Giuseppe Vasi made reference to turchino, the deep blue colour of the nuns' habit. The order was founded in 1604 by Blessed Maria Vittoria de Fornari Strata, a Genoese widow (you may wish to see the website of these nuns who now live in modern premises in the outskirts of Rome - external link). Cappella Paolina
Pope Paul V commissioned Flaminio Ponzio the construction of a chapel identical to that built by Pope Sixtus V on the northern side of S. Maria Maggiore; the ancient church had the shape of a Roman basilica: a large rectangular hall divided by columns into three naves; the addition of the two chapels on the sides of the hall formed a sort of transept giving to the complex the approximate shape of a Latin cross, which during the Counter-Reformation was regarded as the most appropriate design for a church.
The subjects of the many paintings, statues and reliefs housed in Cappella Paolina followed the Counter-Reformation guidelines which allowed the use of works of art in churches as long as they were aimed at helping the understanding of Christian concepts by illustrating historical or biblical events. Pope Paul V however completed the lavish decoration of the chapel with many references to himself and his family.
Most of the buildings around S. Maria Maggiore were erected in the late XIXth century. At the corner with Via di S. Maria Maggiore (leading to Via Panisperna) two old palaces survived, although their appearance was modified in 1873 when the street level was lowered.
One of them was the house of Gian Lorenzo Bernini for more than twenty years (he then moved to Via della Mercede, near Palazzo di Propaganda Fide), the other one is known as
Palazzo Imperiali Borromeo and it was built in the late XVIth century; it belonged to the Rospigliosi, the family of Pope Clement IX; in the XVIIIth century it was acquired by the Imperiali, an important Genoese family, who used it for housing religious institutions, one of which was founded by Cardinal Vitaliano Borromeo.
Next plate in Book 8: Monastero delle Religiose Filippine Next step in Day 2 itinerary: Tribuna di S. Maria Maggiore Next step in your tour of Rione Monti: Monastero delle Religiose Filippine |
