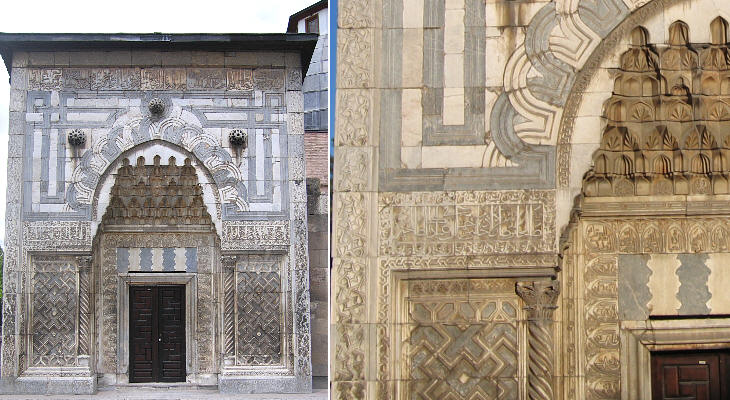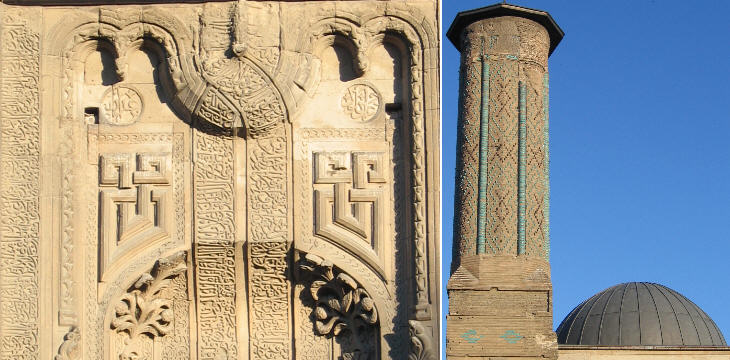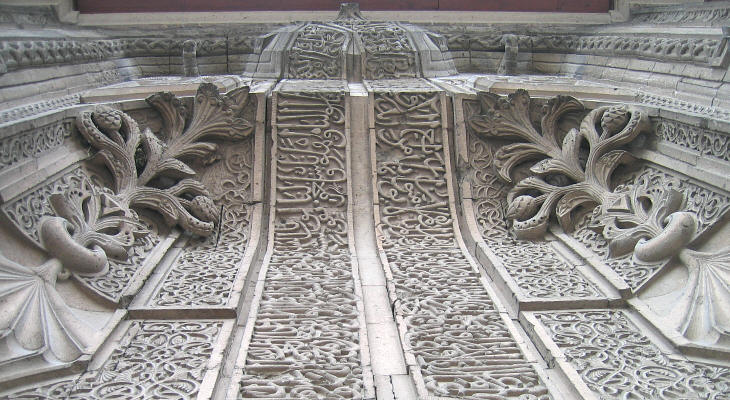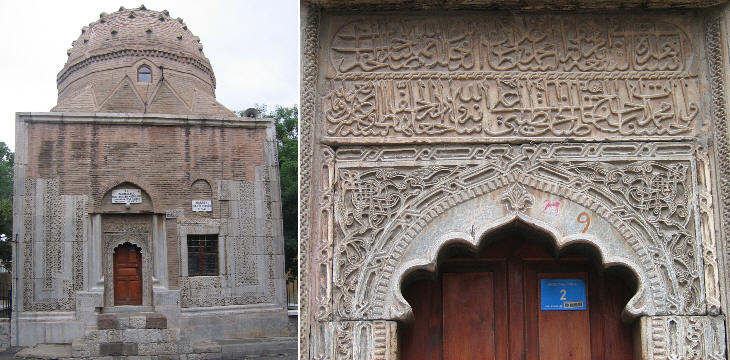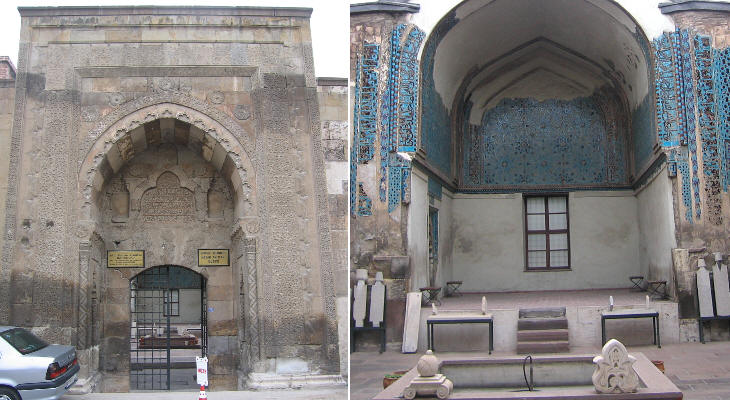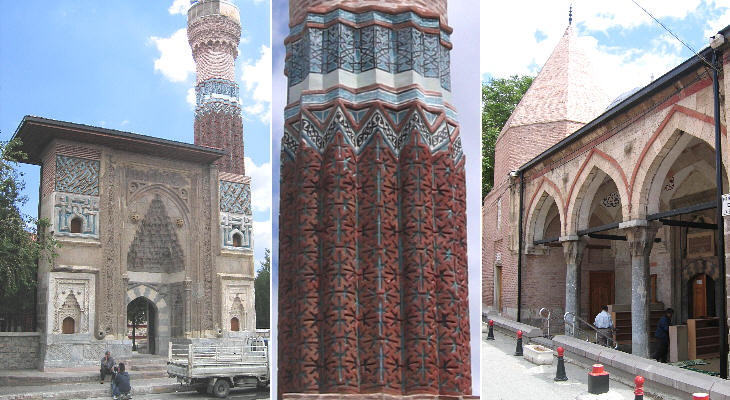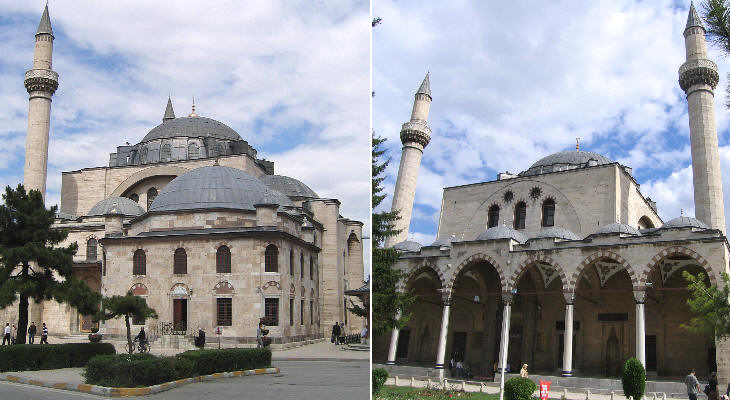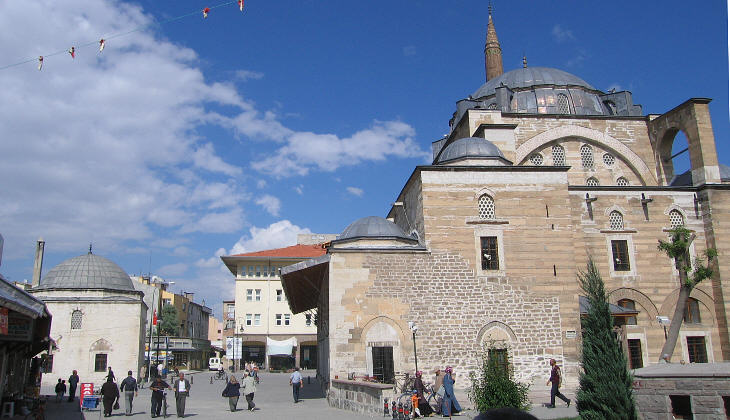  What's New! Detailed Sitemap All images © by Roberto Piperno, owner of the domain. Write to romapip@quipo.it. Text edited by Rosamie Moore. Page added in July 2008. |
 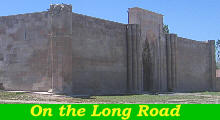 - Konya - page two - Konya - page two(Sultanhan) One of the main aspects of Seljuk architecture is the size and decoration of medrese portals; these buildings had more importance than mosques and many sultans and local rulers promoted their construction. While in Ottoman architecture medrese are an ancillary part of a religious complex centred on a mosque, in the Seljuk one very often it is the reverse.
The Seljuks brought with them elements of the Persian cultural heritage and these were reinforced by immigrants who came from the East to flee the Mongol invasions. After having established the Sultanate of Rum they came into contact not only with Byzantine art, but also with the ruins of Hellenistic buildings. For this reason in Konya it is possible to see portals which reflect different cultural backgrounds. The portal of Karatay Medrese was built in 1251 and its design is very neat; it is thought to follow Syrian patterns, but the columns are of Byzantine origin; the decoration does not have an overwhelming role and its key feature is the elegant chromatic effect of its white and blue stones. The proportions among its various parts are as fine as any Renaissance building.
Fahreddin Medrese was built in 1265-67, just a few years after Karatay Medrese and it is located at a very short distance from it; its design reveals an eastern influence; this could be a result of the fact that the Sultanate of Rum in the meantime had lost influence and had become a vassal of the Mongol Empire. It was flanked by a tall minaret (part of which fell in 1901) which was decorated with blue tiles.
Elaborate inscriptions play a major role in the decoration of the portal, but perhaps its most striking feature is the couple of artichokes which fill the corners of the gigantic niche above the entrance. Greeks and Roman were familiar with artichokes, but probably they ate a variety of thistles. Artichokes as we know them today, were introduced in Italy (from Muslim countries) in the XVth century and from there they were brought first to France and then to the Netherlands and England. The name has an Arab origin: Ardi Shoki (thorn of the ground). It is likely artichokes were used for the portal decoration as a symbol of the difficulties (the thorns) of leading a pious life and of the reward (the edible flower) to which such a difficult path leads. This portal with its curved lines has a Baroque flavour.
This mescit (small mosque) was part of a large complex (a hospice) built in 1421. It shows the way Seljuk architects linked domes with the square or octagonal structures which supported them. They did this by using sections of pyramids; later on Ottoman architects replaced these triangular surfaces with half domes.
Sircali Medrese was built in 1242: it included also the turbe of its founder. In the courtyard there is a large iwan decorated with blue tiles. Iwans are vaulted halls with one end entirely open. They were developed during the Sassanid Empire prior to the Arab conquest of Persia and they became a feature of Islamic architecture; one of their purposes was to provide a relatively cool place in summer: they usually faced north in order to be always in the shade: the high vault helped the movement of the air. On very hot days they were used as open air mosques.
Occasionally results of restorations are debatable: on a guide of a few years ago one can read: "The stone entrance portal (of Sahip Ata Camii) was once flanked by two fluted minarets, which rose from richly carved bases incorporated into the portal. The beginning of the shaft of one minaret remains. The brick masonry of the minaret incorporates turquoise tiles and geometric patterns". Today a recently restored minaret shows the vivid colours the minaret had in 1258 when it was built; however 750 years of history have been cancelled. Piri Pacha was an Ottoman admiral of the early XVIth century. One of the first Ottoman buildings of Konya bears his name. It includes a kumbet, the typical mausoleum of the region.
Ottoman Sultans held in great esteem the Mevlana Order (see page one). Sultan Selim II built a large mosque next to the complex housing the tomb of the founder of the order. It was built between 1558-67 when the great architect Mimar Sinan supervised the construction of Ottoman public works. Similar to other mosques of the same period it is characterized by many domes (you may wish to compare it with the mosque Mimar Sinan built for Sultan Selim II at Edirne).
Serefeddin Camii provides a later example of Ottoman architecture in Konya. It was built in 1636 to replace a previous Seljuk mosque. Konya, as well as most of the towns covered in this section, retains a conservative approach towards some aspects of modern life. Return to page one. Introductory page Karaman Mut and Alahan On the Way to Nigde Nigde Kayseri Cappadocia Sivas Divrigi Map of Turkey with all the locations covered in this website  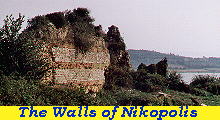 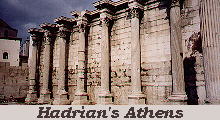 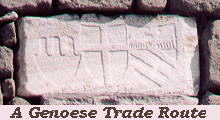 |
